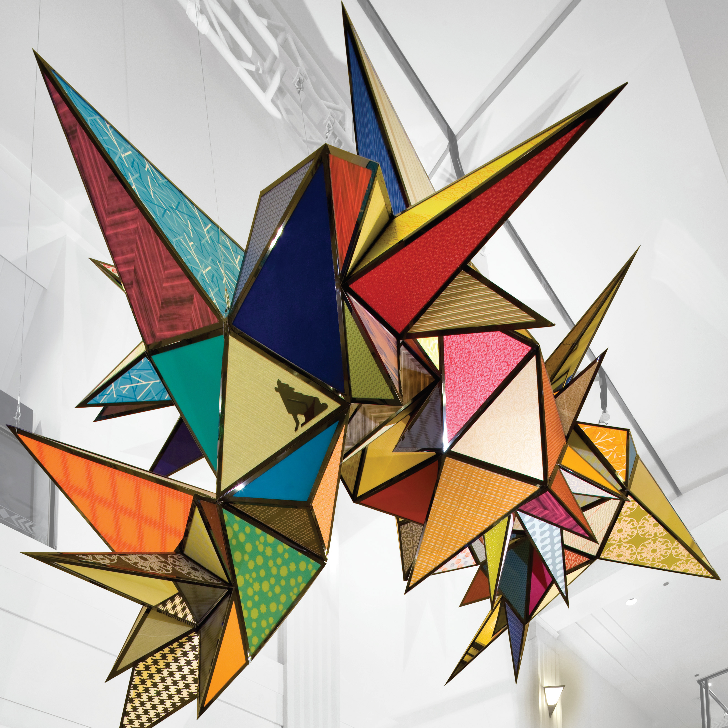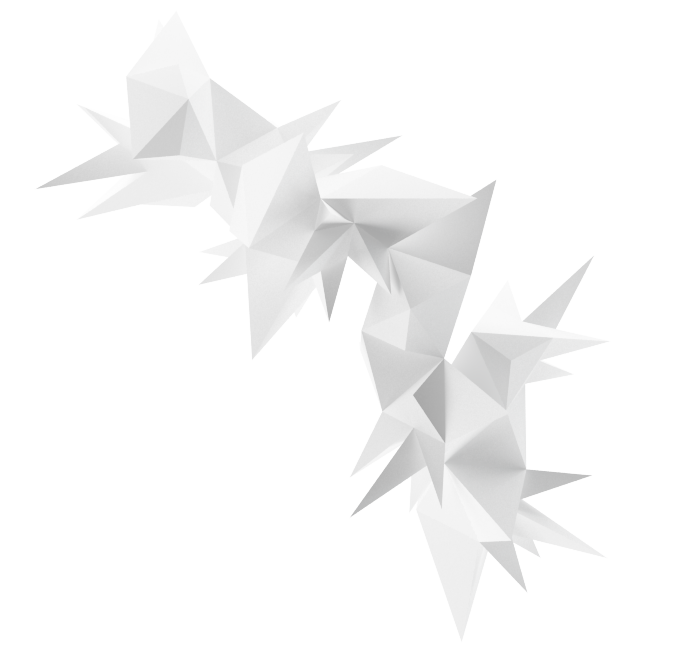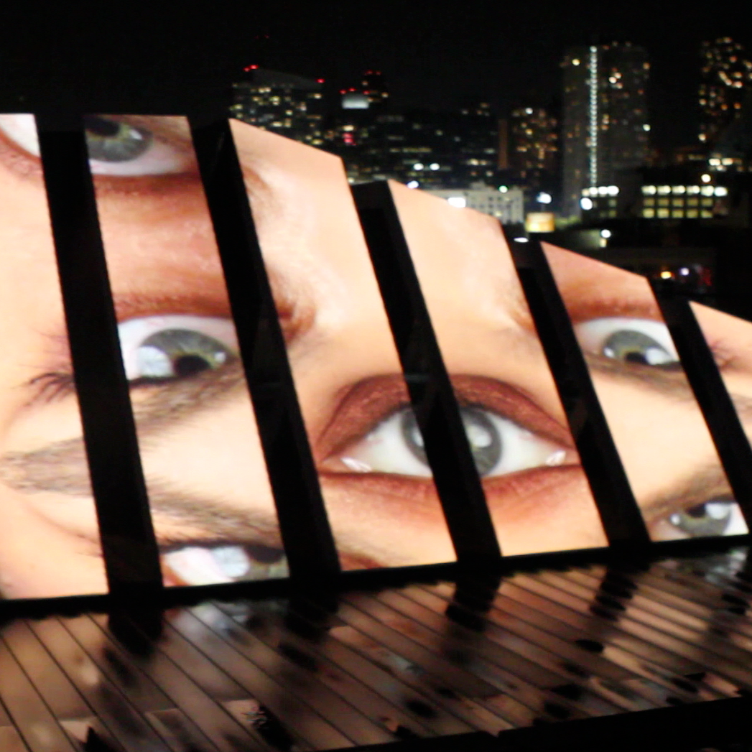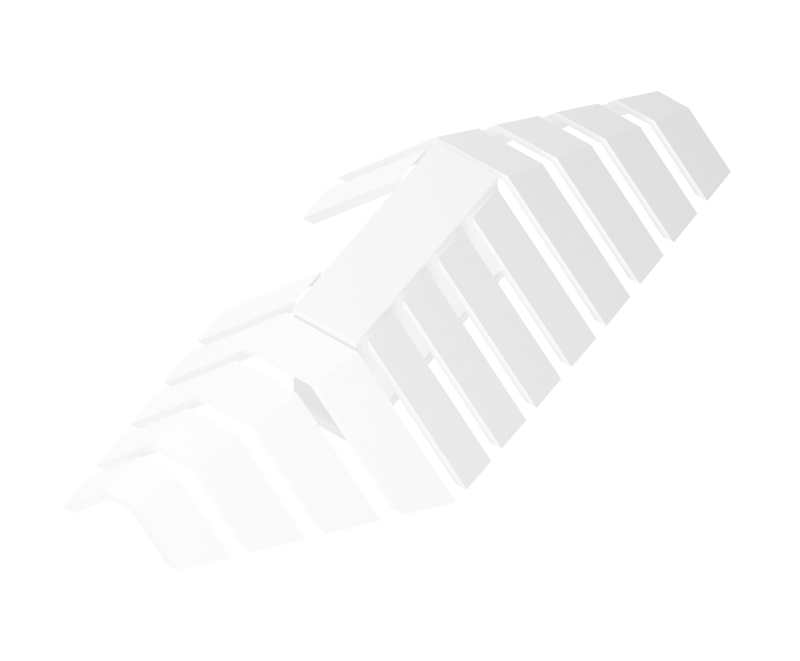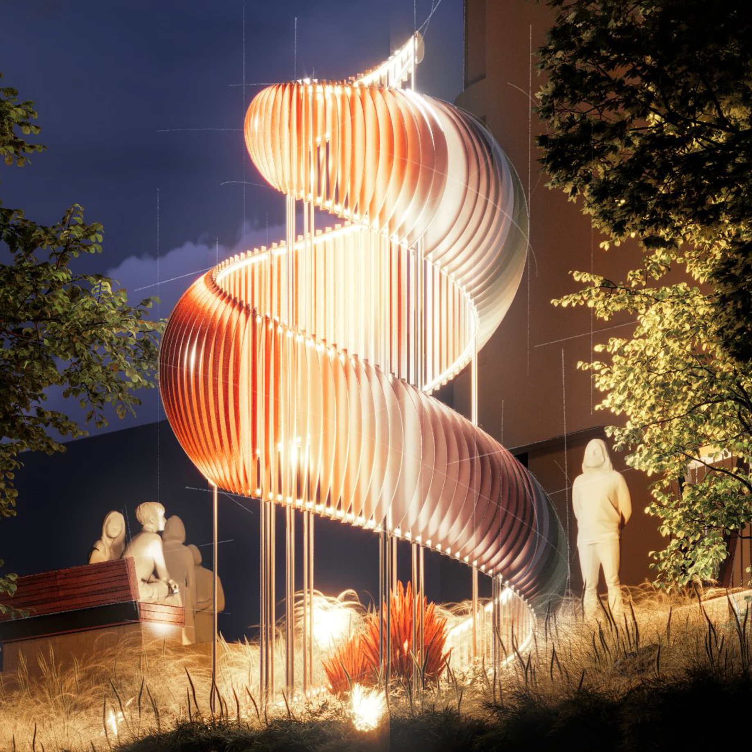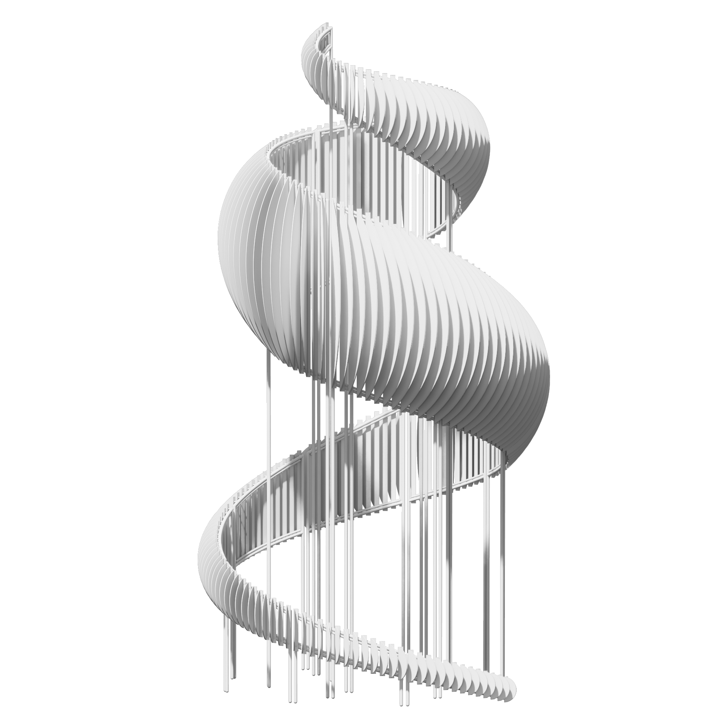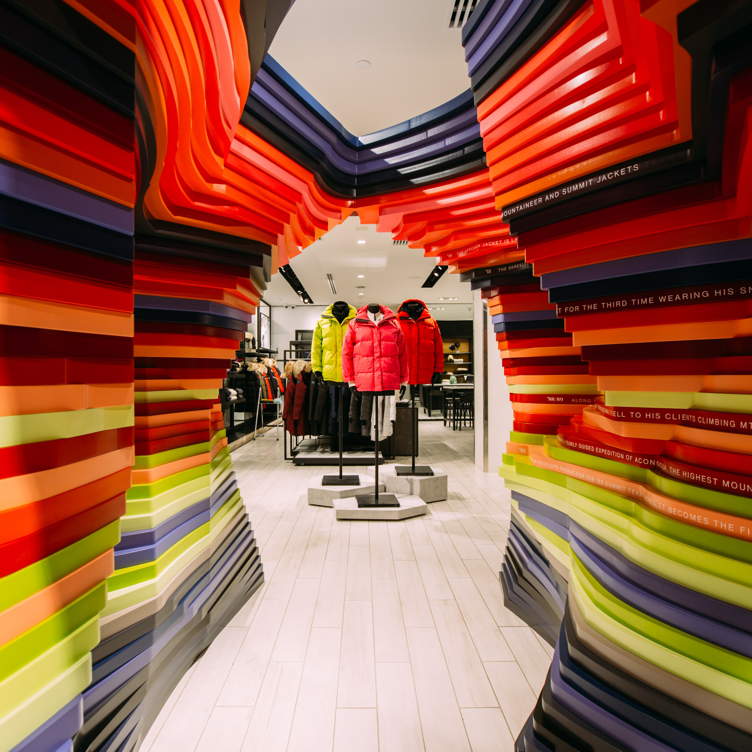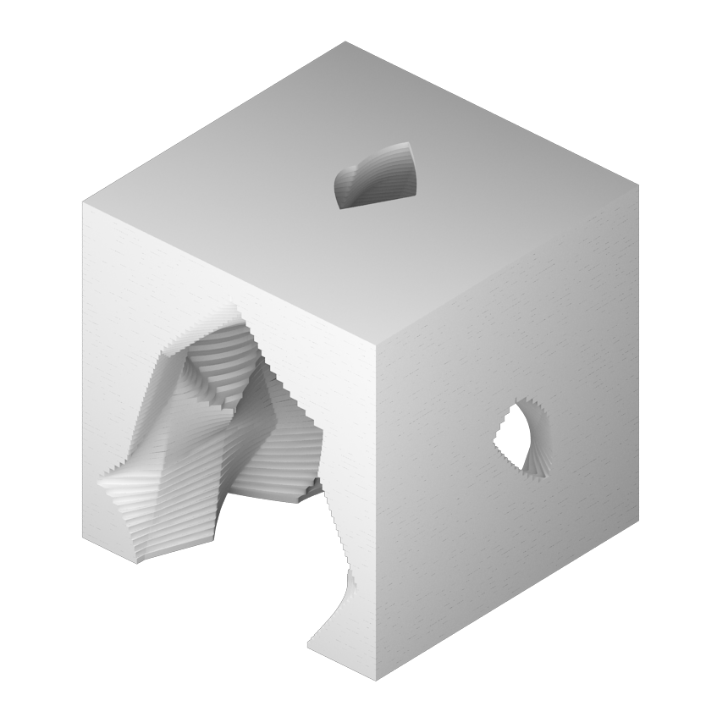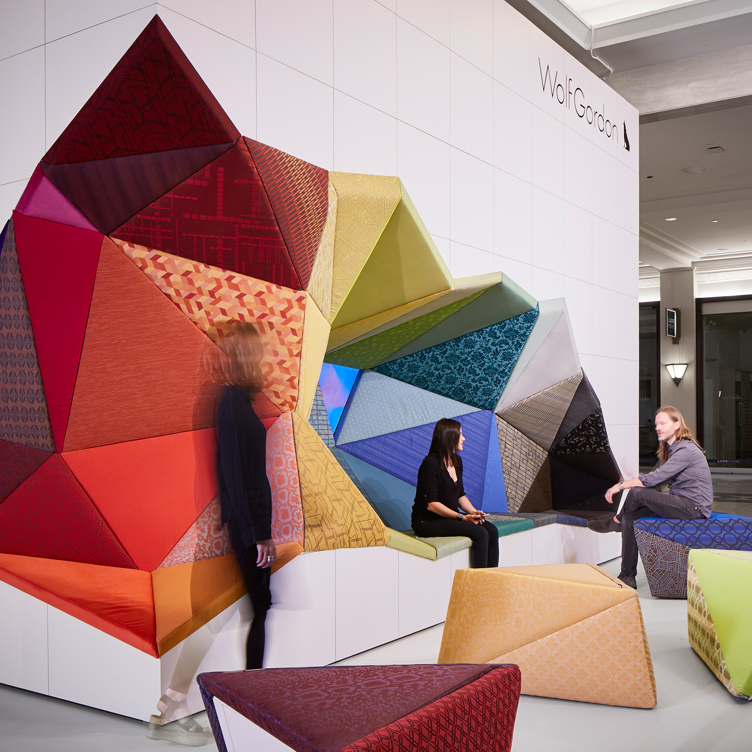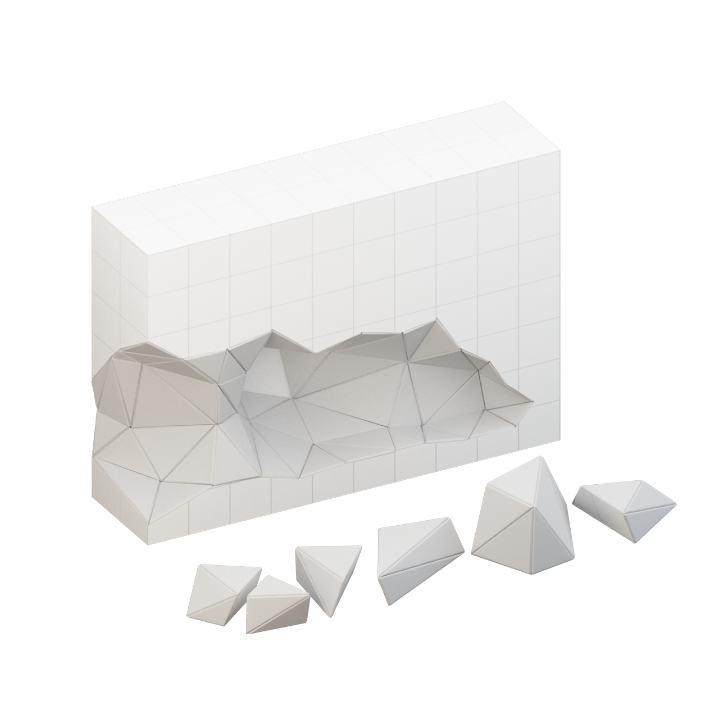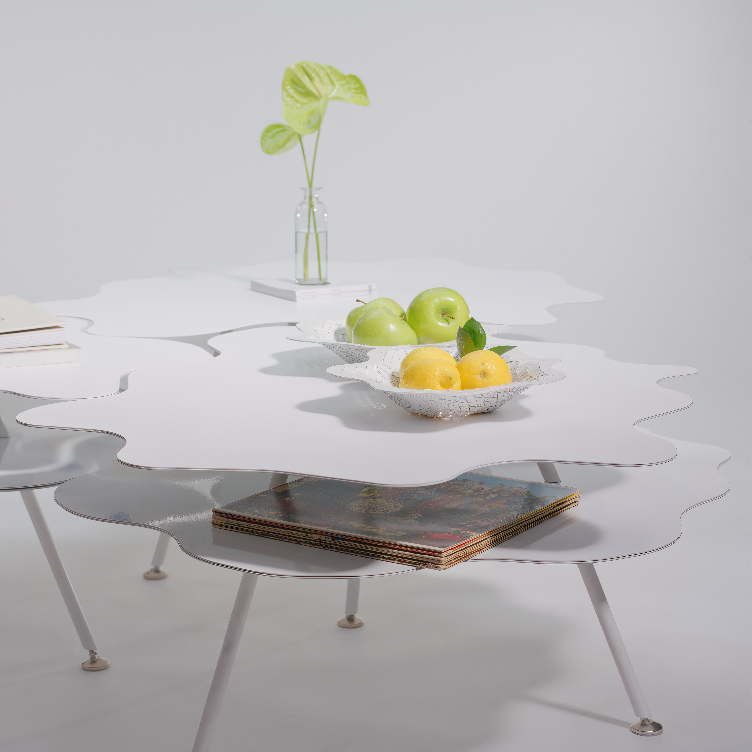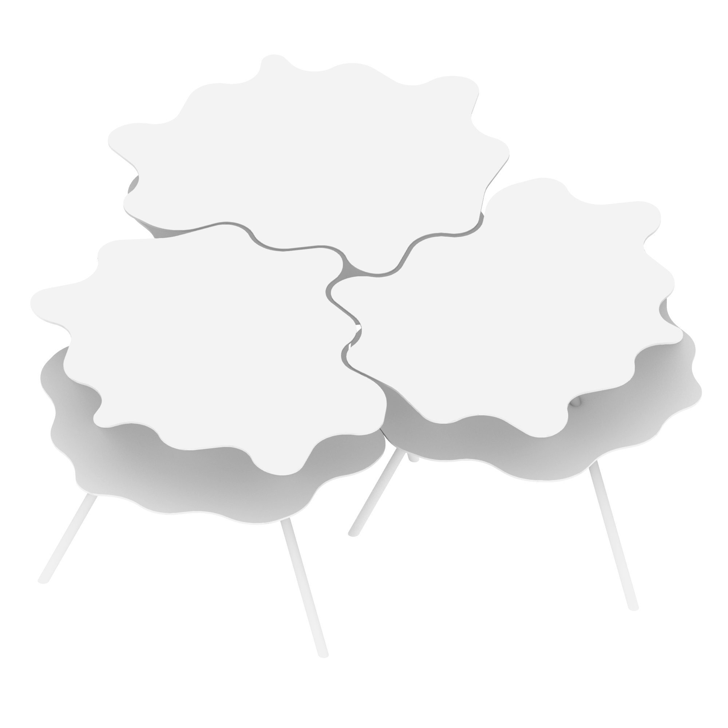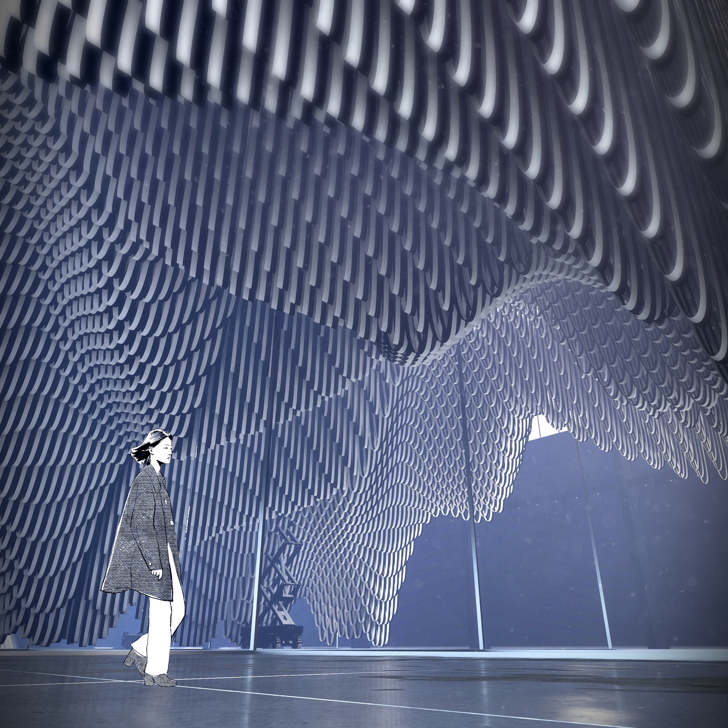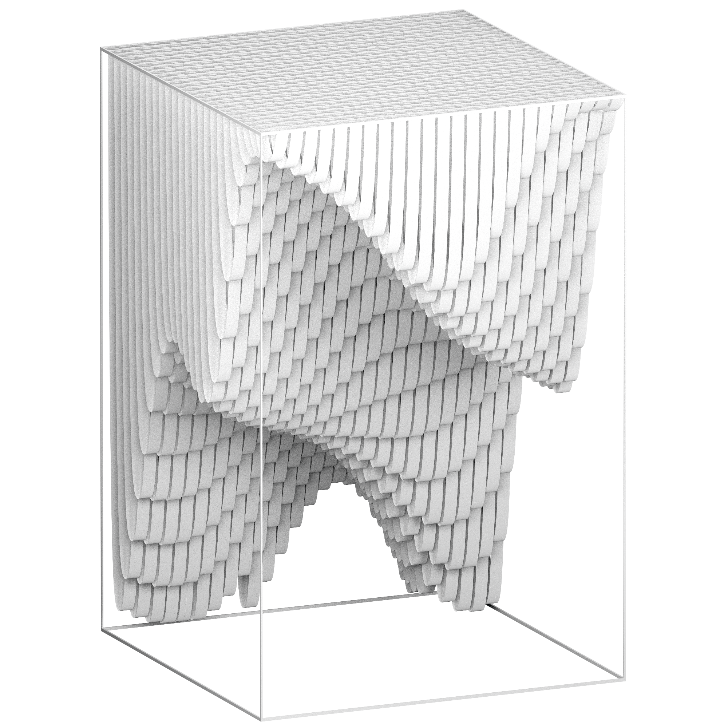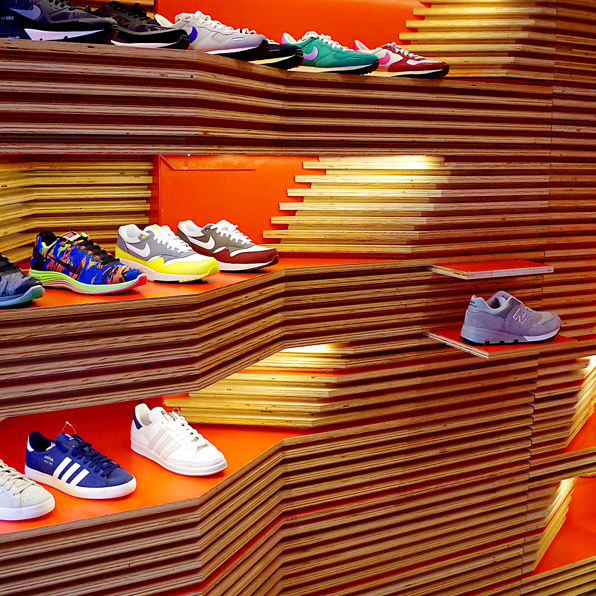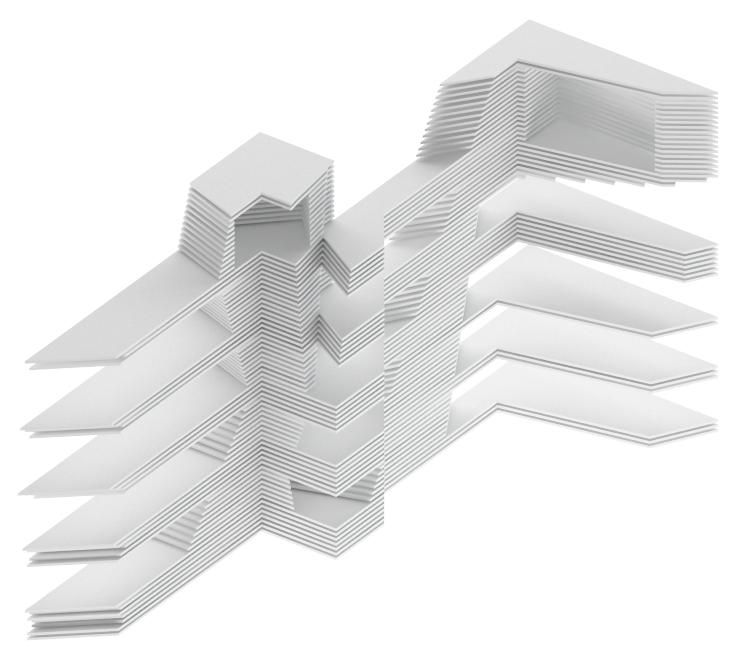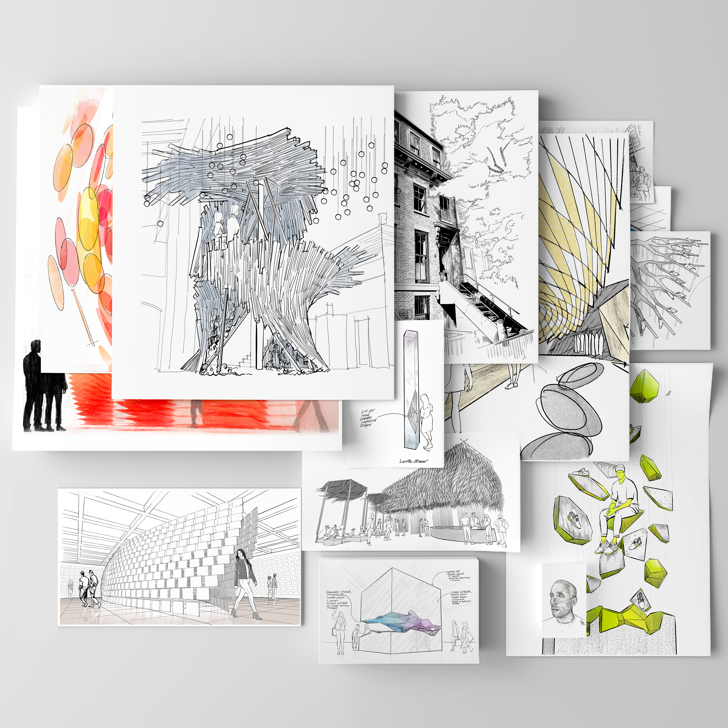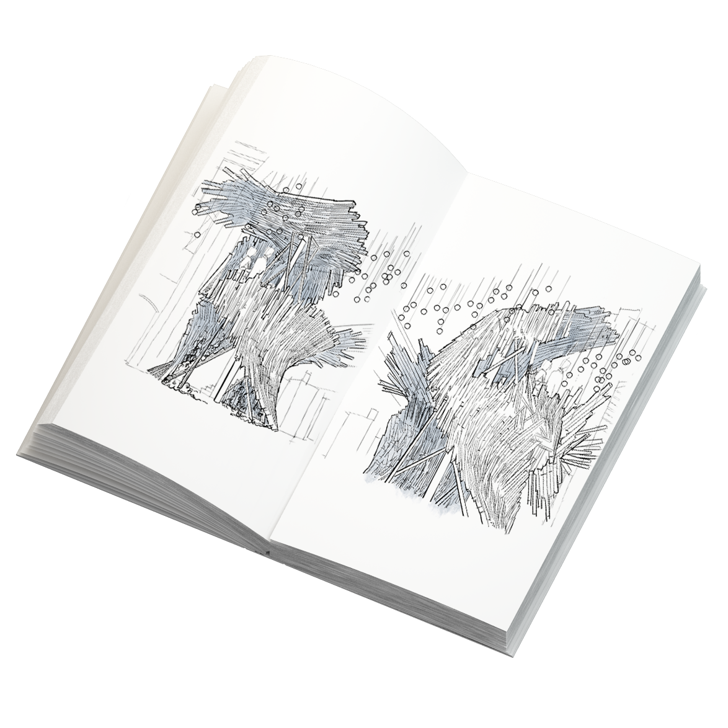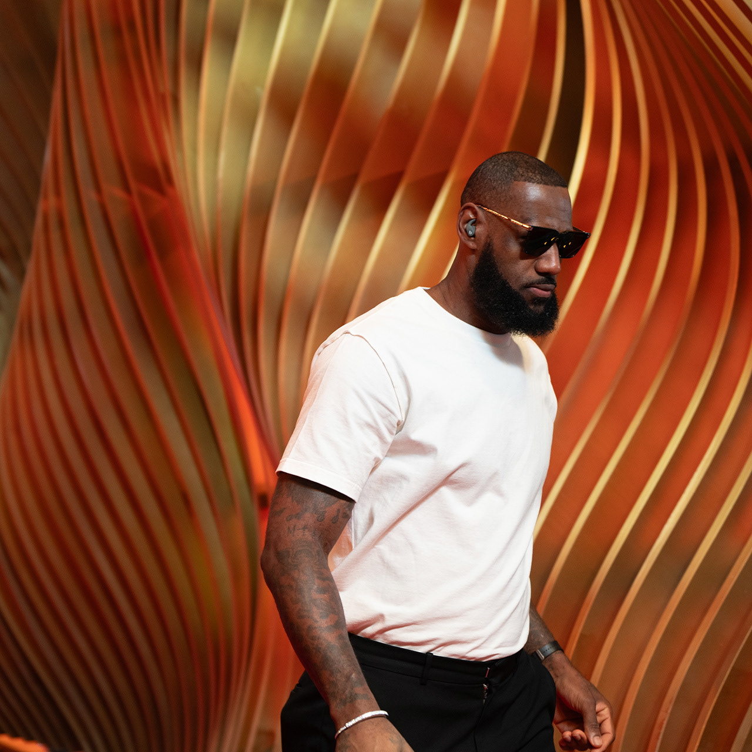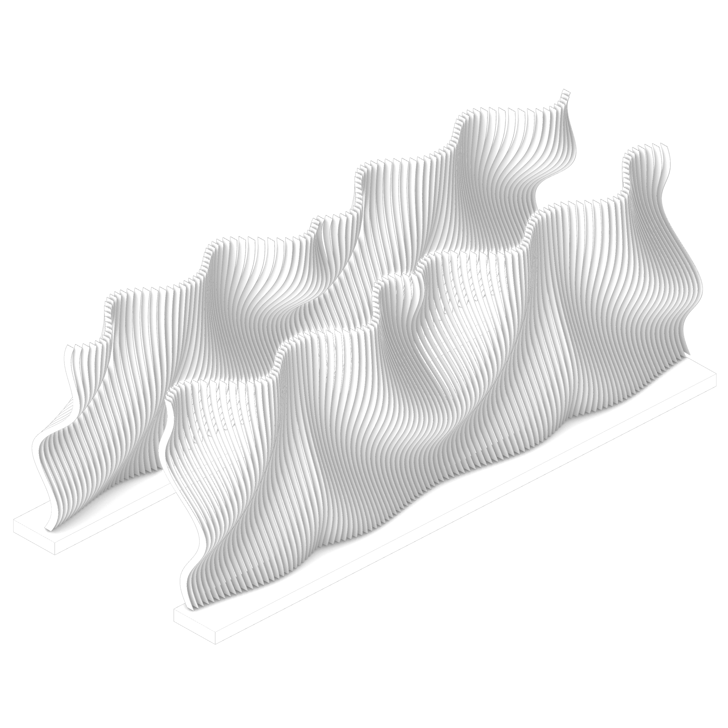WATERFALL
CREDITS +
2025 | Seoul, South Korea
Lead Design: Graham Kelman
Client: Hana
Location: Hana HQ
Studio: ESI/NBBJ
Creative Technology Consultant: Standard Vision
Status: Construction Documentation + Production
Client: Hana
Location: Hana HQ
Studio: ESI/NBBJ
Creative Technology Consultant: Standard Vision
Status: Construction Documentation + Production
PROJECT STATEMENT +
2024-25
WATERFALL is a sculptural media installation transforms this existing glass skyscraper in Seoul into a dynamic landmark for Hana’s global headquarters. The flowing vertical contours, each embedded with programmable LEDs, animate the tower with light, color, and movement—creating the illusion of information cascading down the surface. The design transitions fluidly from day to night, shifting from a subtle architectural veil to an expressive digital canvas. Perforated metal fins deliver both function and form, helping to control sunlight while supporting high-resolution storytelling content. The result is a living facade that redefines the building’s identity and creates a bold new visual presence on the skyline.
The Facade
The facade is composed of sculptural fins that wrap the tower in an undulating form, creating a sense of continuous vertical motion. The front-facing surfaces of each fin deliver high-resolution digital content, while the perforated sides house lower-resolution LEDs that softly diffuse light and color. This layered approach allows the building to function as both a striking media screen and a dynamic sculptural form, shifting in clarity and intensity as you move around it.
The facade is composed of sculptural fins that wrap the tower in an undulating form, creating a sense of continuous vertical motion. The front-facing surfaces of each fin deliver high-resolution digital content, while the perforated sides house lower-resolution LEDs that softly diffuse light and color. This layered approach allows the building to function as both a striking media screen and a dynamic sculptural form, shifting in clarity and intensity as you move around it.
The Gesture
The vertical gesture of the facade mimics the fluidity of a waterfall, with contours that swell and taper to suggest motion and flow. The undulation starts from a "force" that strikes above the entry, and transfers up the tower. This rhythmic movement directs the eye upward, turning the building into a kinetic landmark that feels alive with energy and information.
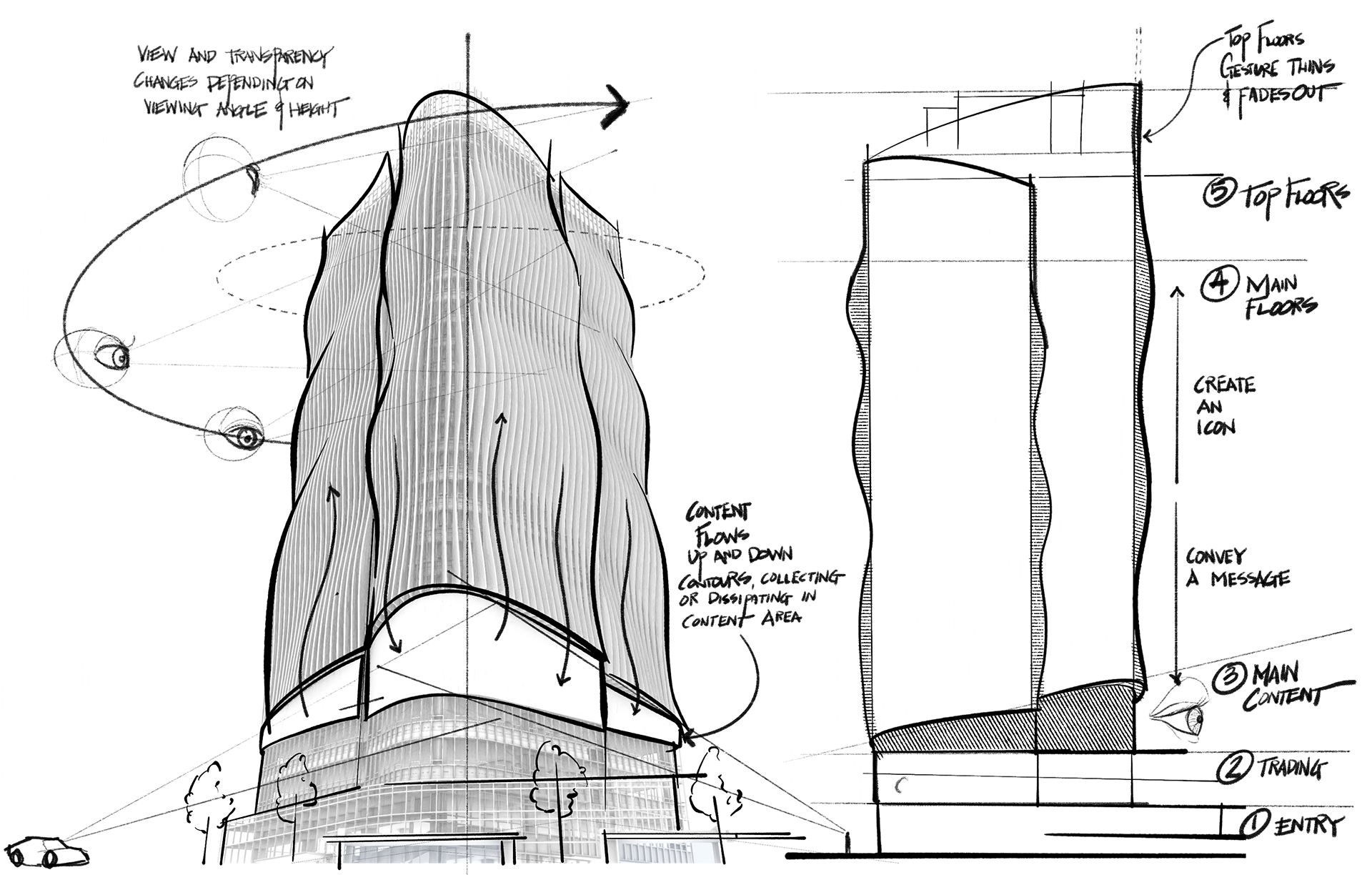
The Design Process
The design process involved extensive iteration to balance aesthetics, technology, and architectural performance—exploring dozens of contour studies to refine the facade’s movement and impact. Close collaboration with engineers, media consultants, and fabrication teams was essential to ensure structural feasibility and seamless integration with the existing curtain wall. The creative technology—programmable LEDs, pixel mapping, and content synchronization—demanded precise coordination across digital and physical systems. This multidisciplinary approach allowed the concept to evolve holistically, ensuring the final experience matched the original design intent.
Vantage Points
From different vantage points around the tower, the facade appears to shift—sometimes opaque, sometimes transparent—as the layered contours reveal or conceal the glass curtain wall behind. This dynamic transparency activates the building in motion, producing a Moiré-like effect where patterns emerge and dissolve with the viewer’s movement. As the lines bend and converge, sightlines are choreographed, guiding attention toward key architectural moments and framing views both inward and outward.
From different vantage points around the tower, the facade appears to shift—sometimes opaque, sometimes transparent—as the layered contours reveal or conceal the glass curtain wall behind. This dynamic transparency activates the building in motion, producing a Moiré-like effect where patterns emerge and dissolve with the viewer’s movement. As the lines bend and converge, sightlines are choreographed, guiding attention toward key architectural moments and framing views both inward and outward.
The Icon
The installation overlays a bold new identity onto the existing tower, turning a standard glass facade into a kinetic architectural landmark. Through light, form, and movement, the building becomes more than a backdrop—it becomes a signature presence in the city skyline.
The installation overlays a bold new identity onto the existing tower, turning a standard glass facade into a kinetic architectural landmark. Through light, form, and movement, the building becomes more than a backdrop—it becomes a signature presence in the city skyline.
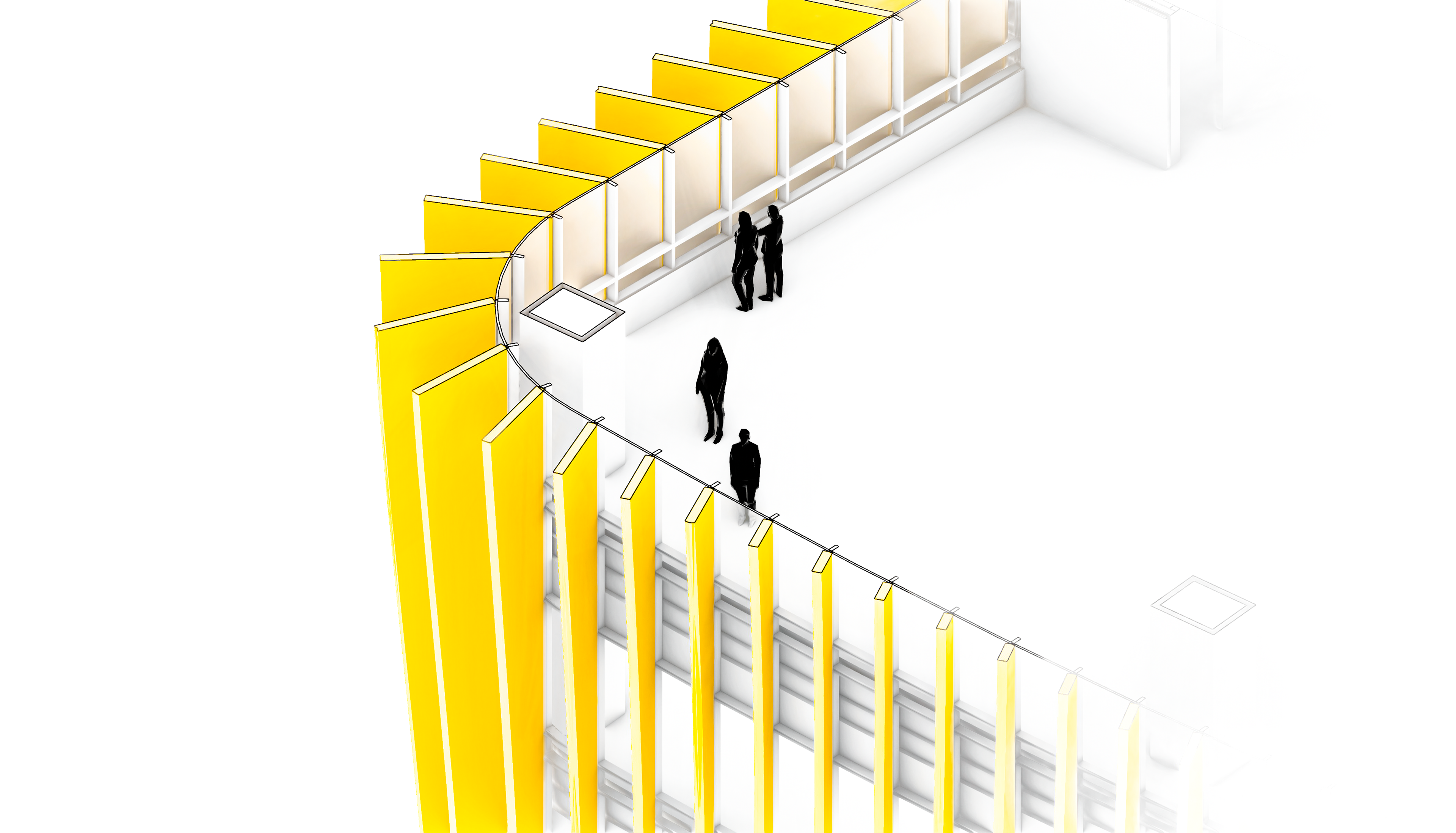
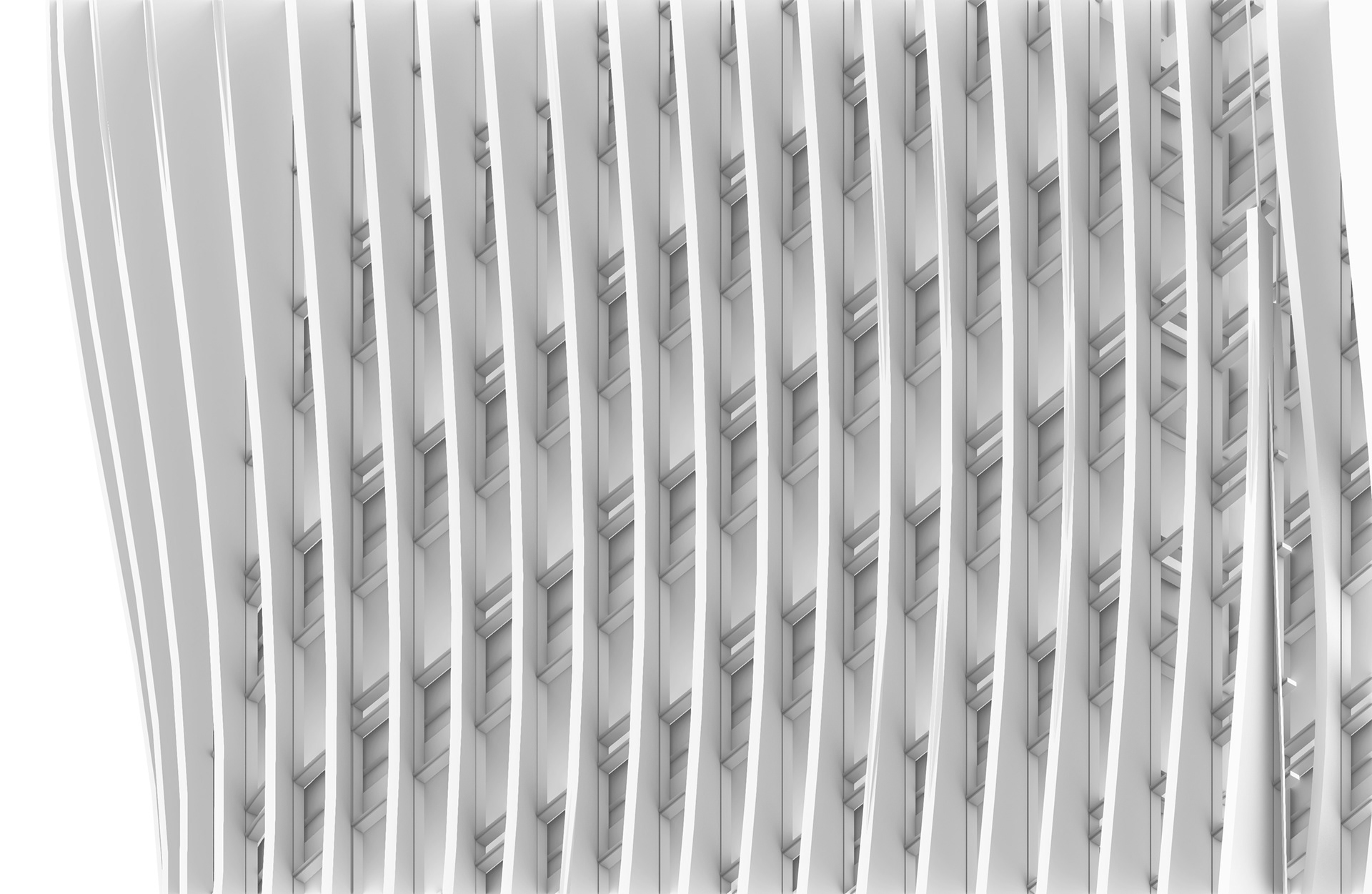
Structure
The contours are from the existing facade of the building onto a system of structural ribs. Rather than direct attachments through the mullions, this new method allowed for a minimum amount of structural penetrations into the building, significantly reducing installation complexity and costs. This method also ensures that operable windows remain unobstructed in all places.
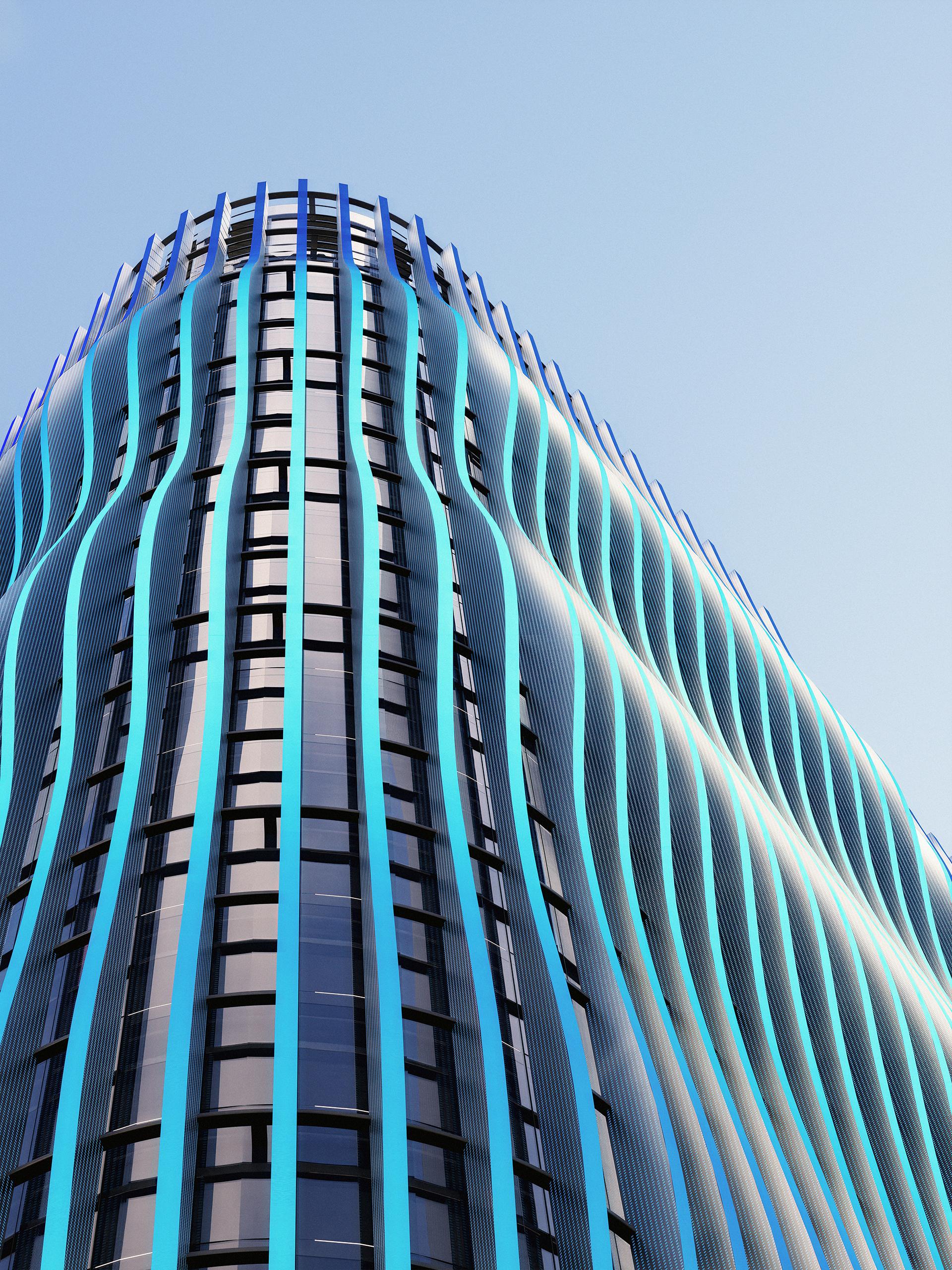
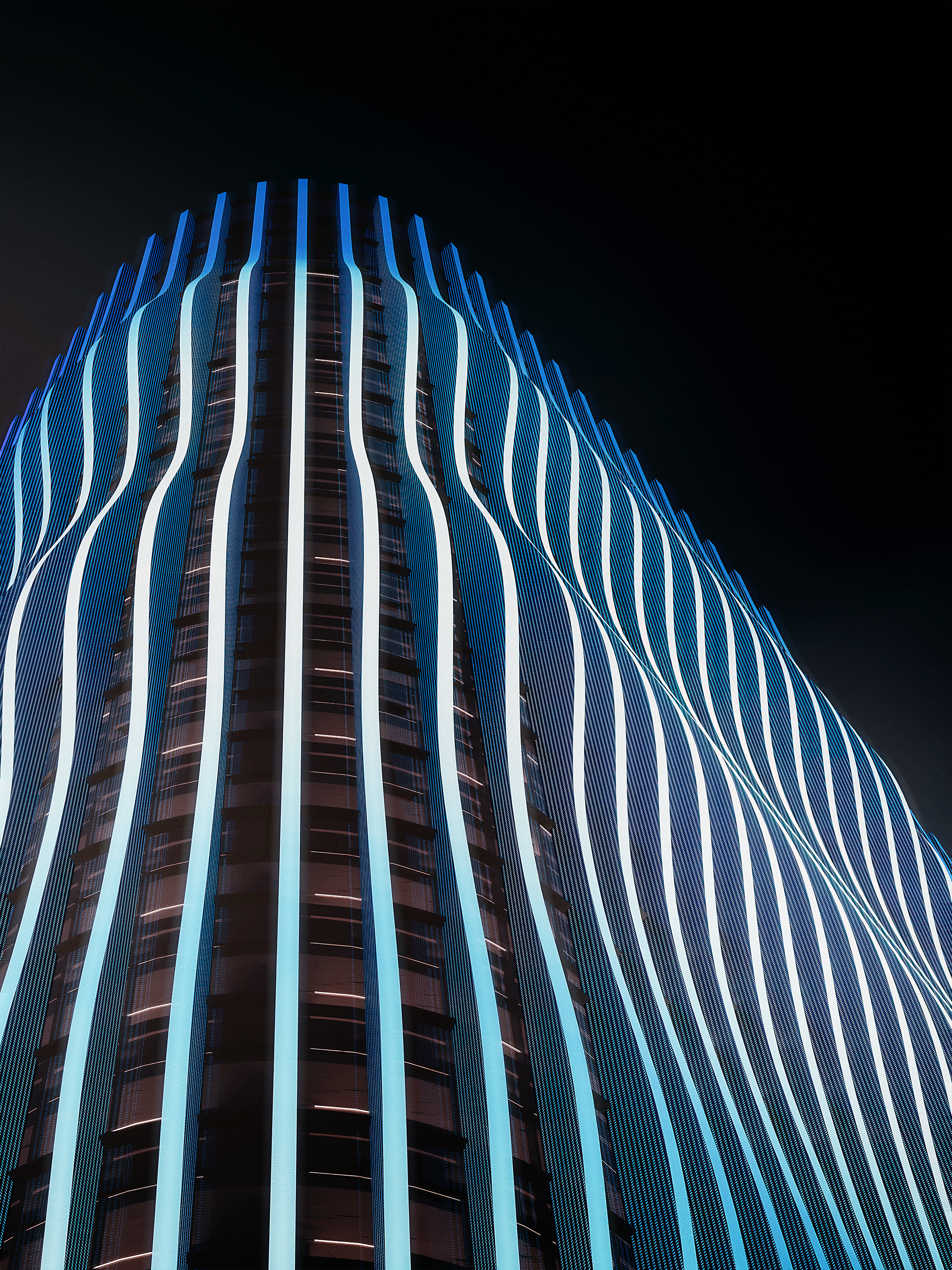
Night + Day
By day, the facade reads as a sculptural skin—its metallic contours catching light and casting dynamic shadows that emphasize form and movement. At night, it transforms into a luminous beacon, with embedded LEDs animating the surface into a flowing stream of color, imagery, and light-based storytelling. This shift in character blurs the line between architecture and media, making the building feel alive on a 24-hour cycle.
By day, the facade reads as a sculptural skin—its metallic contours catching light and casting dynamic shadows that emphasize form and movement. At night, it transforms into a luminous beacon, with embedded LEDs animating the surface into a flowing stream of color, imagery, and light-based storytelling. This shift in character blurs the line between architecture and media, making the building feel alive on a 24-hour cycle.
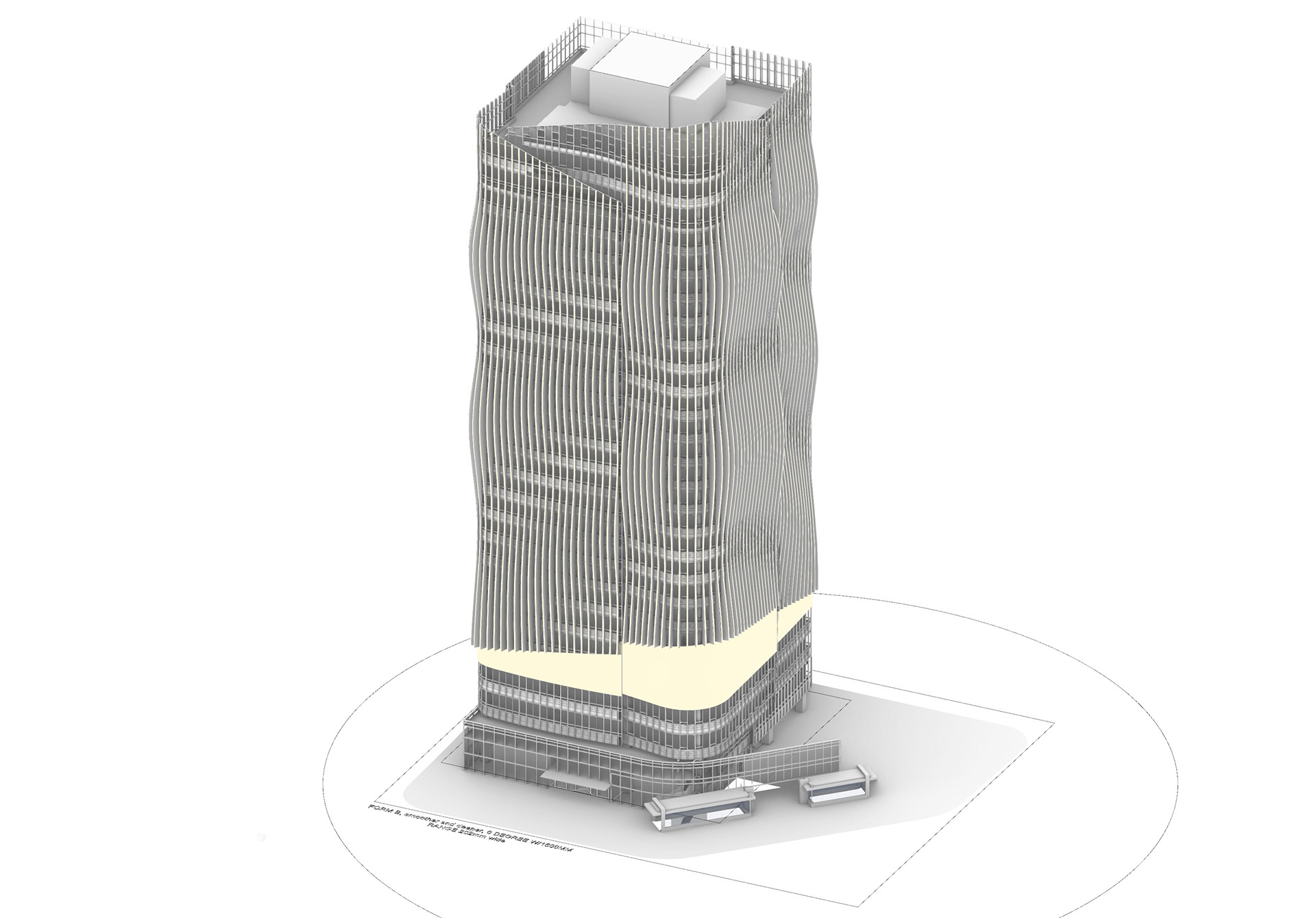
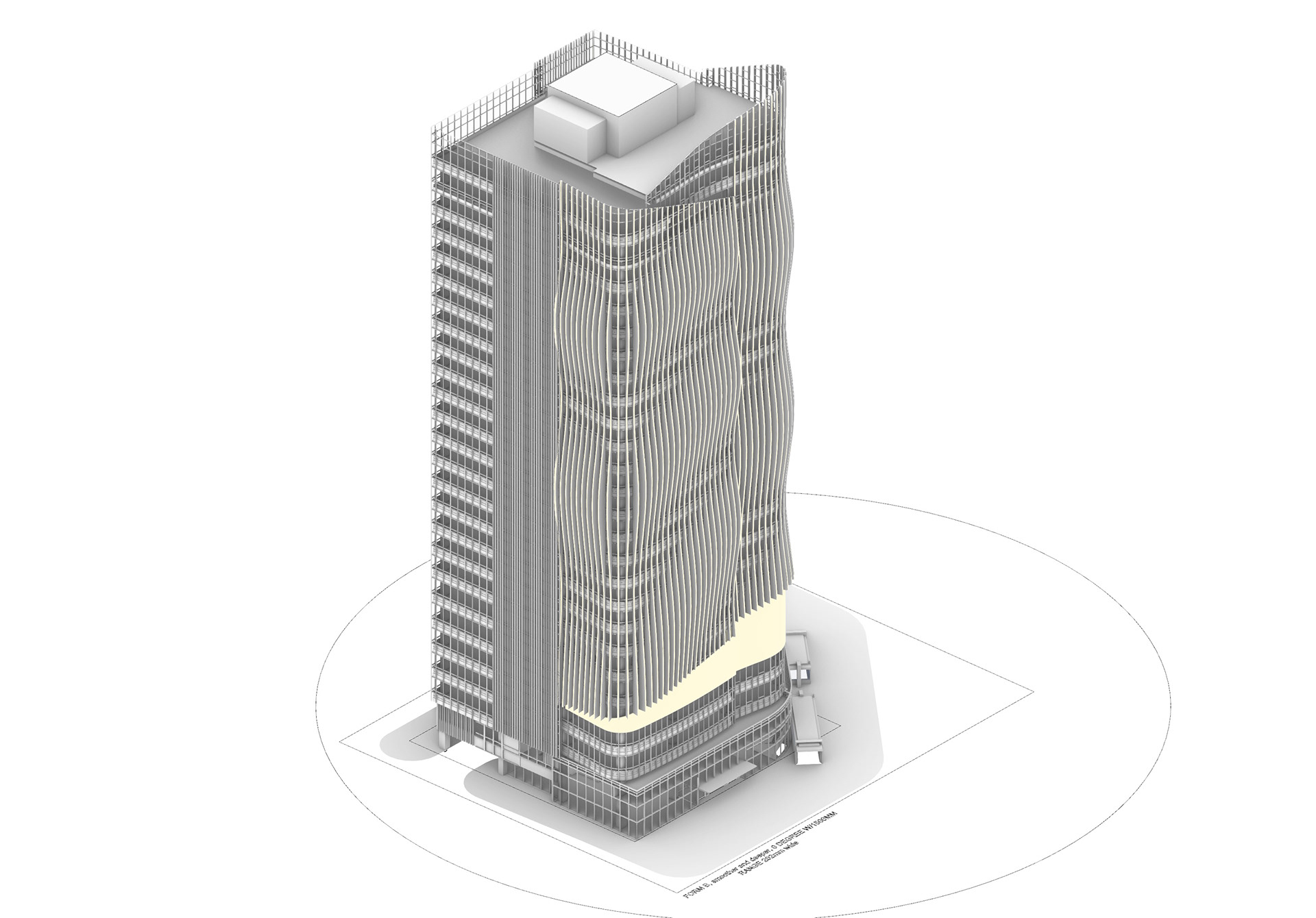
The Site
Located in the heart of Seoul’s financial district, the tower occupies a prominent urban site with heavy foot and vehicular traffic. Its position at a key intersection makes it highly visible from multiple approaches, turning the facade into a civic-facing landmark. The installation responds to this context by activating the building’s base and vertical spine, engaging both street-level viewers and the broader cityscape.
Located in the heart of Seoul’s financial district, the tower occupies a prominent urban site with heavy foot and vehicular traffic. Its position at a key intersection makes it highly visible from multiple approaches, turning the facade into a civic-facing landmark. The installation responds to this context by activating the building’s base and vertical spine, engaging both street-level viewers and the broader cityscape.
Color and Resolution
Each contour delivers vibrant, high-resolution color on its face and softly diffused, lower-resolution light along its edges, creating a dual display system that shifts with perspective. This interplay of clarity and blur allows the building to communicate at multiple scales—broadcasting bold narratives from afar while revealing layered, atmospheric details up close.
Each contour delivers vibrant, high-resolution color on its face and softly diffused, lower-resolution light along its edges, creating a dual display system that shifts with perspective. This interplay of clarity and blur allows the building to communicate at multiple scales—broadcasting bold narratives from afar while revealing layered, atmospheric details up close.
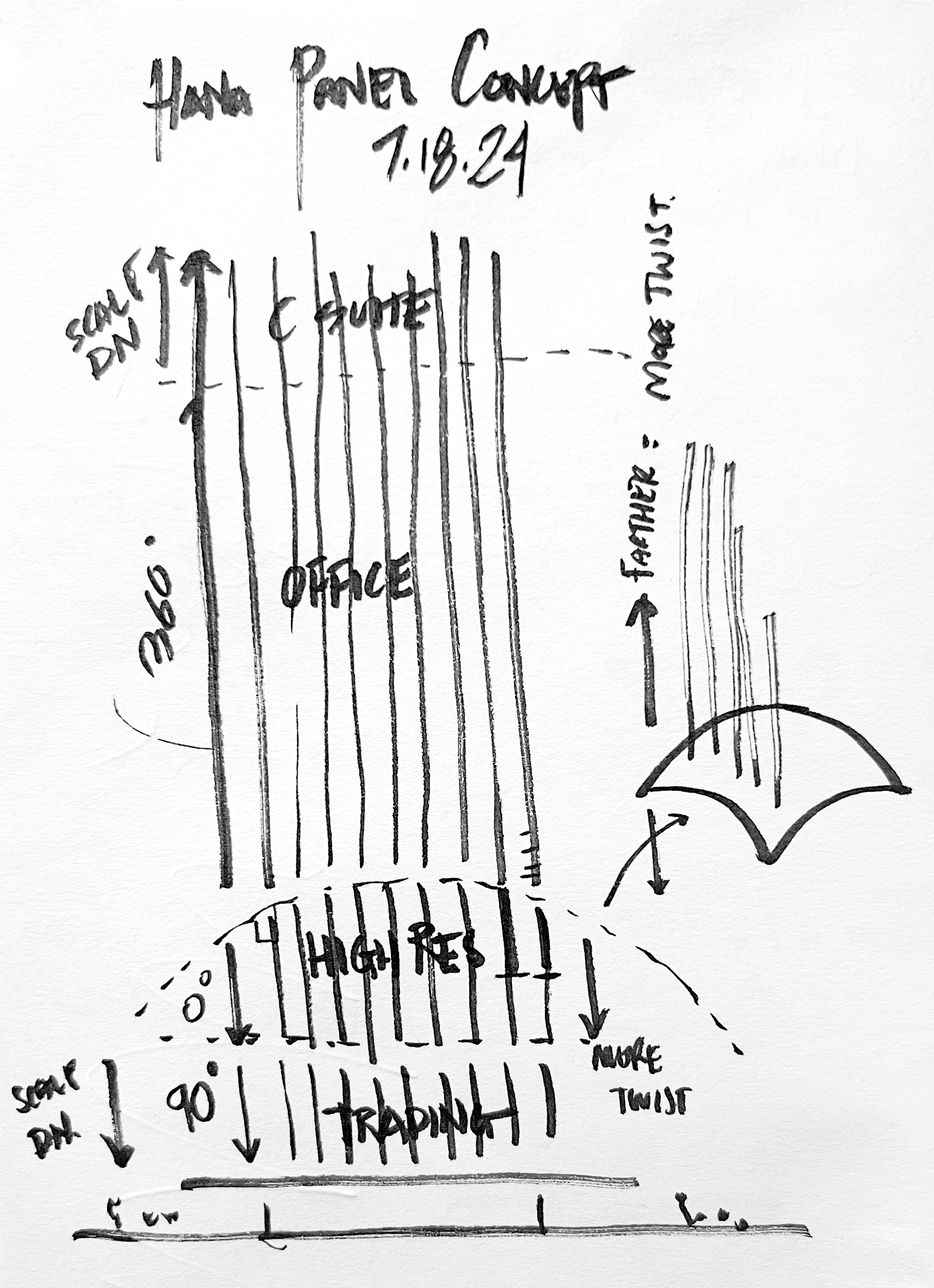
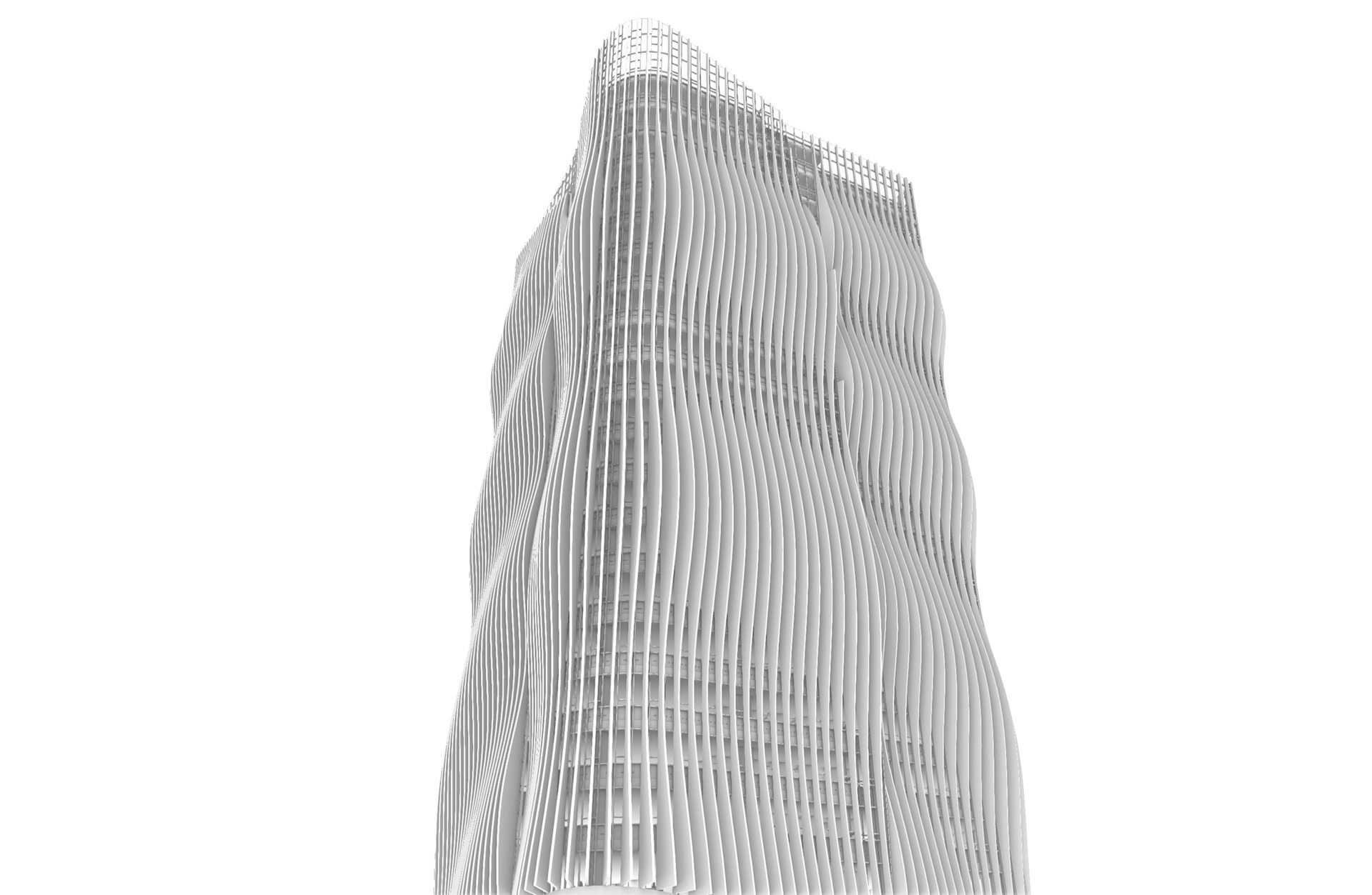
Digital / Physical
The project embodies the convergence of digital and physical by embedding media technology directly into sculptural architectural elements. Light, data, and motion are no longer confined to screens—they are integrated into the building’s skin, shaping its form and presence. This fusion creates a hybrid medium where architecture becomes both a physical structure and an active storytelling platform.
The project embodies the convergence of digital and physical by embedding media technology directly into sculptural architectural elements. Light, data, and motion are no longer confined to screens—they are integrated into the building’s skin, shaping its form and presence. This fusion creates a hybrid medium where architecture becomes both a physical structure and an active storytelling platform.
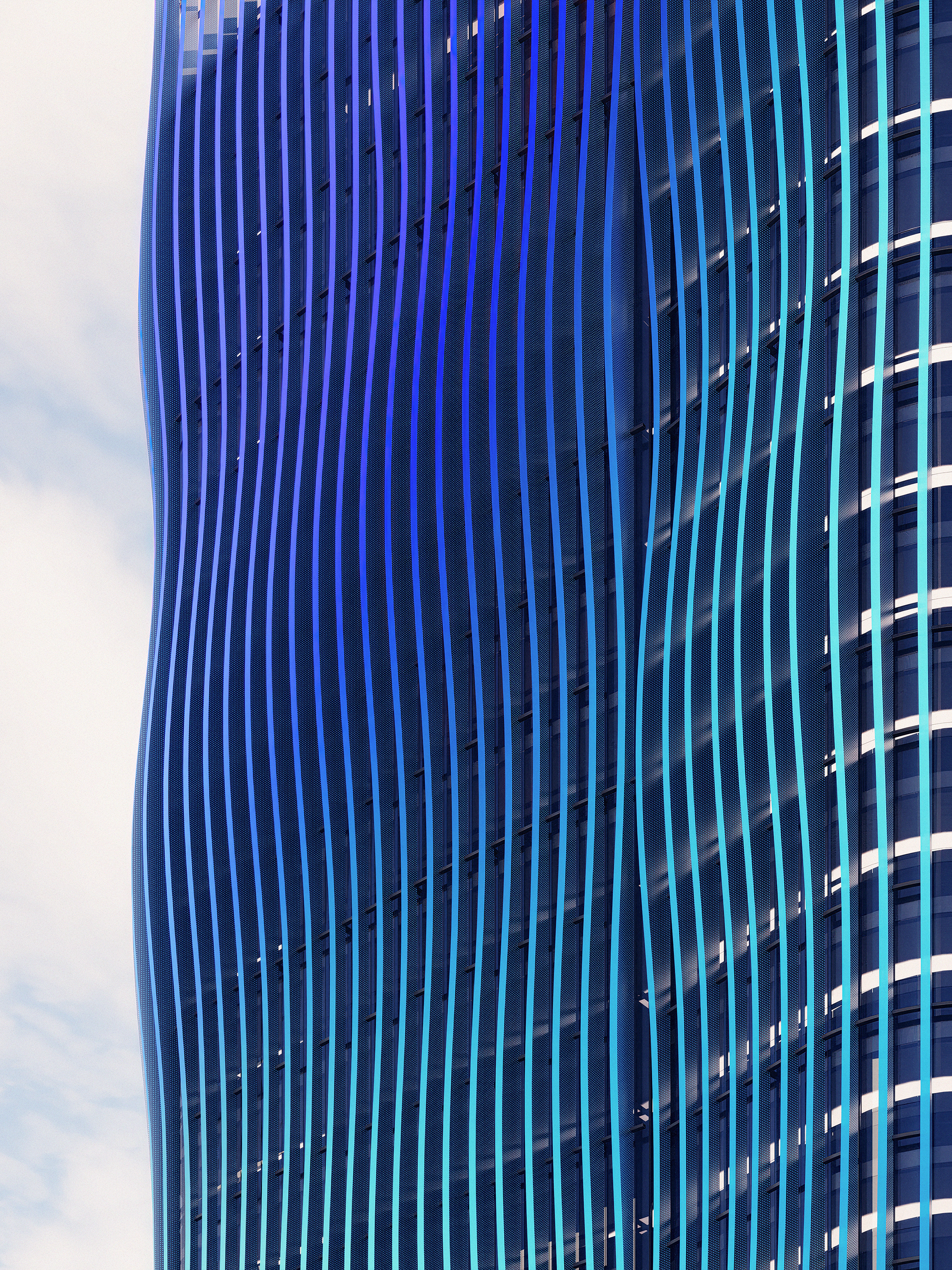
Graham Kelman Studio Team +
Lead Design + Creative Direction: Graham Kelman
Lead Design + Creative Direction: Graham Kelman
— Technical Senior Designer: Chris Malloy
— Senior Design + Visualization: Nate Garner
— Senior Design + Process Visualization: Peter Favinger
— Senior Design + Visualization: Nate Garner
— Senior Design + Process Visualization: Peter Favinger

