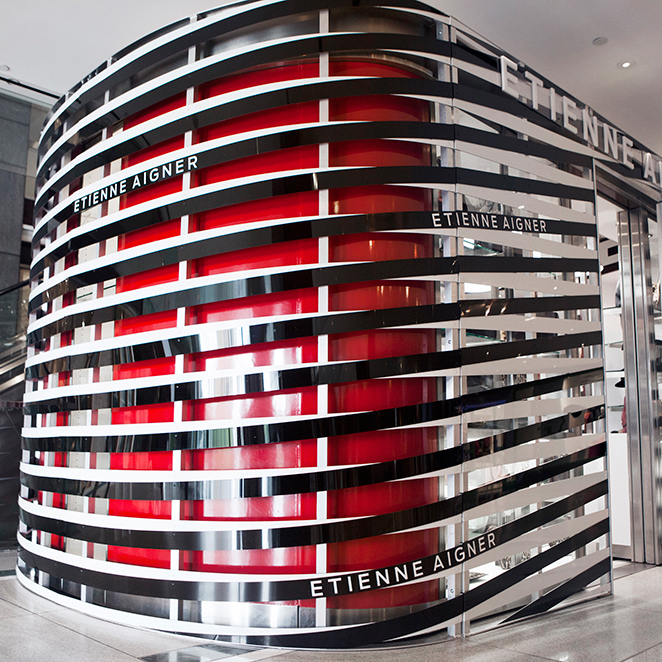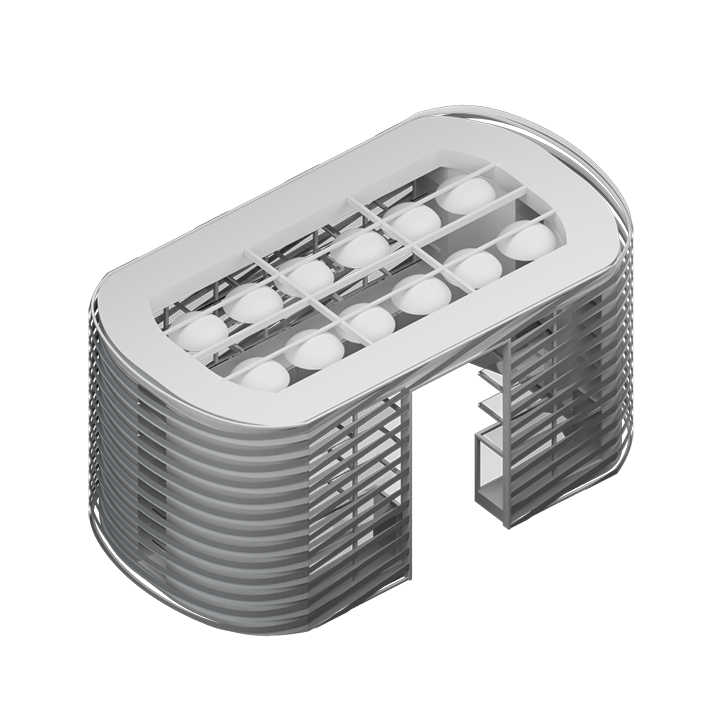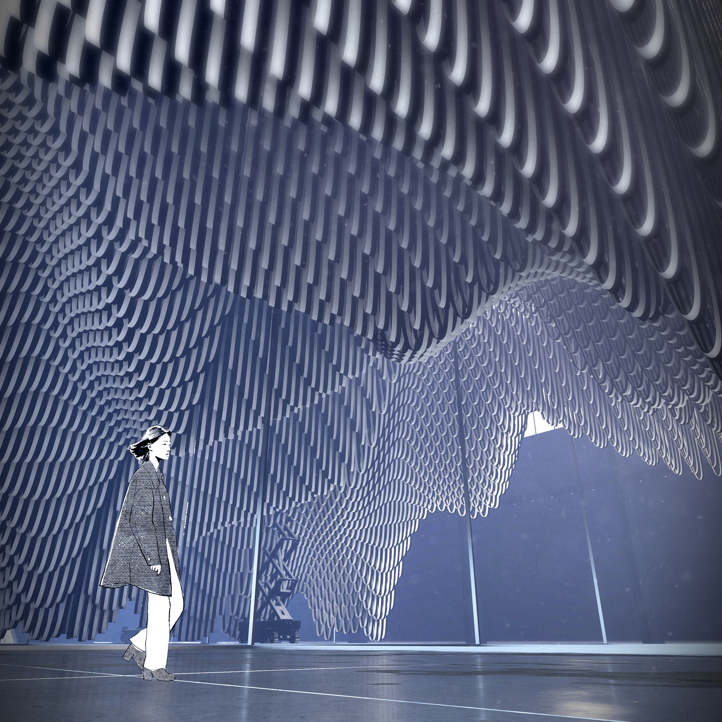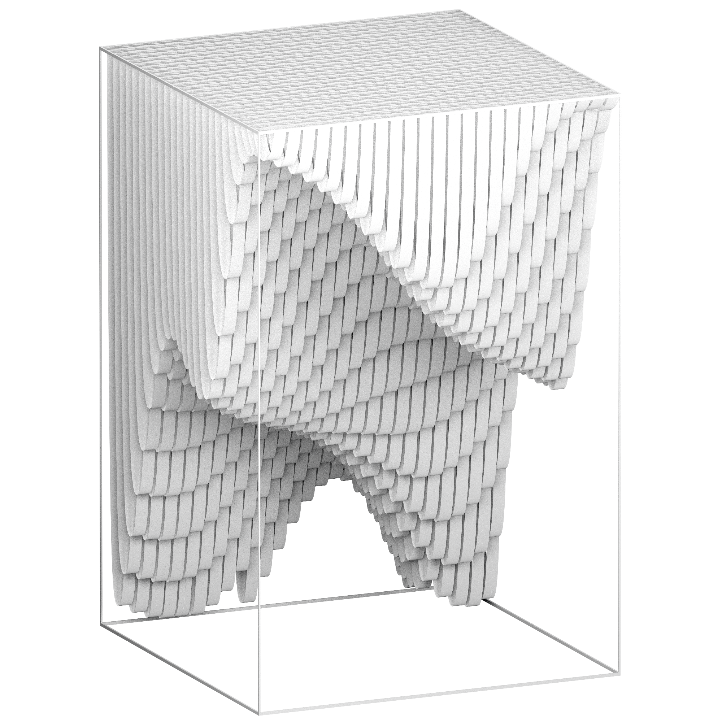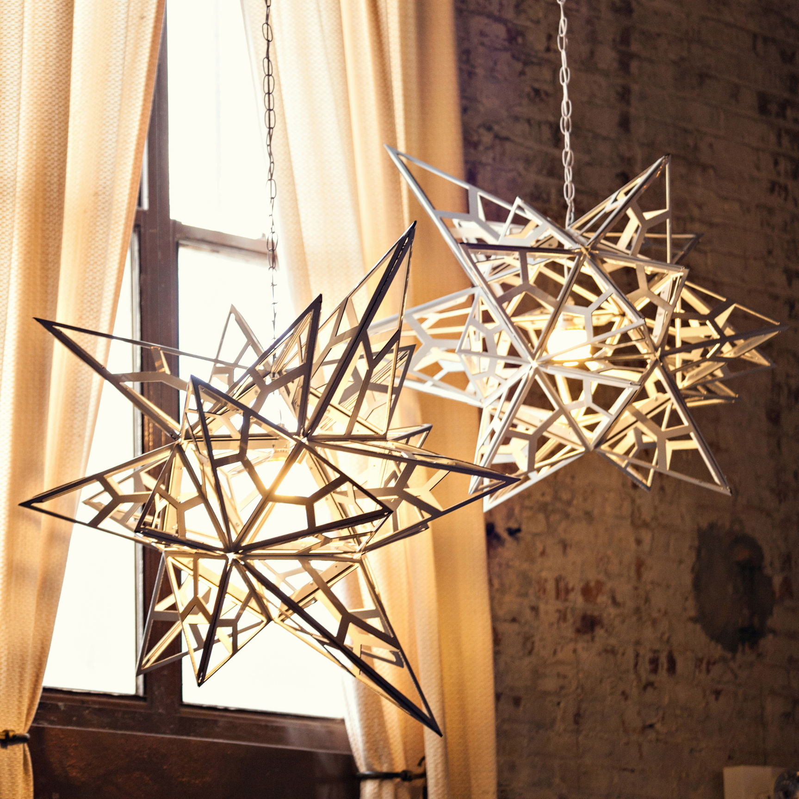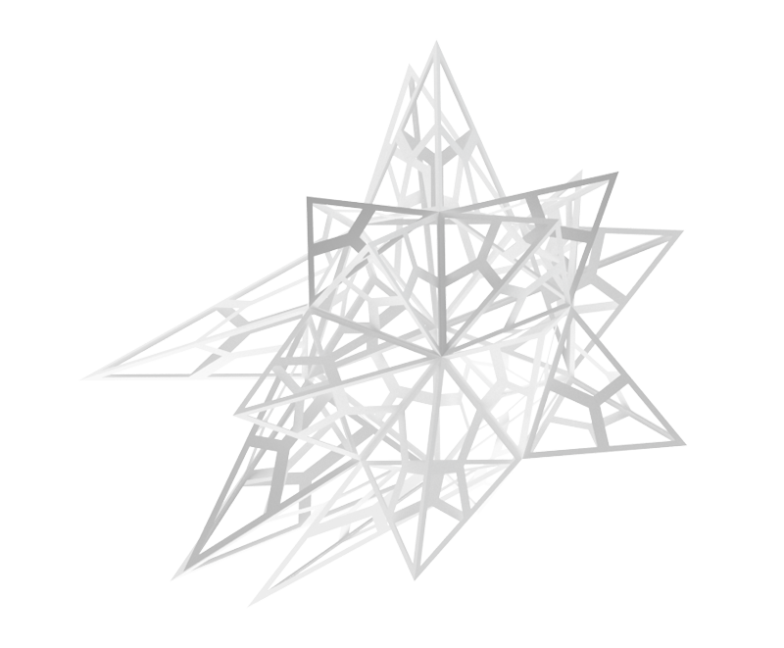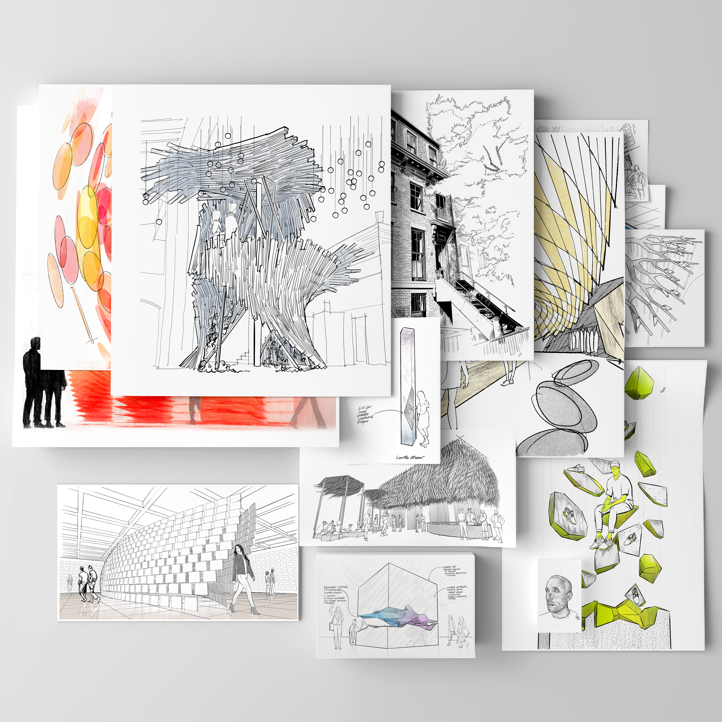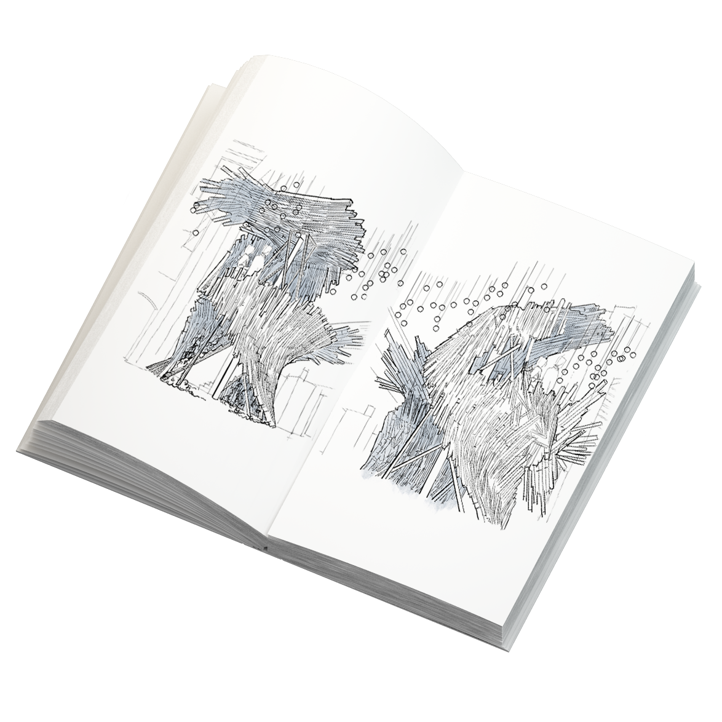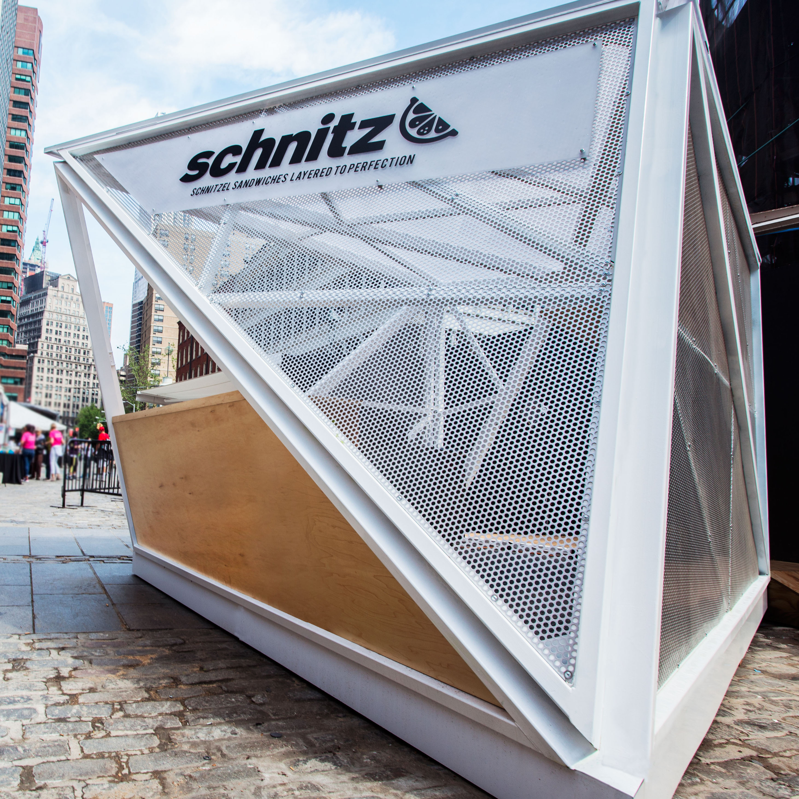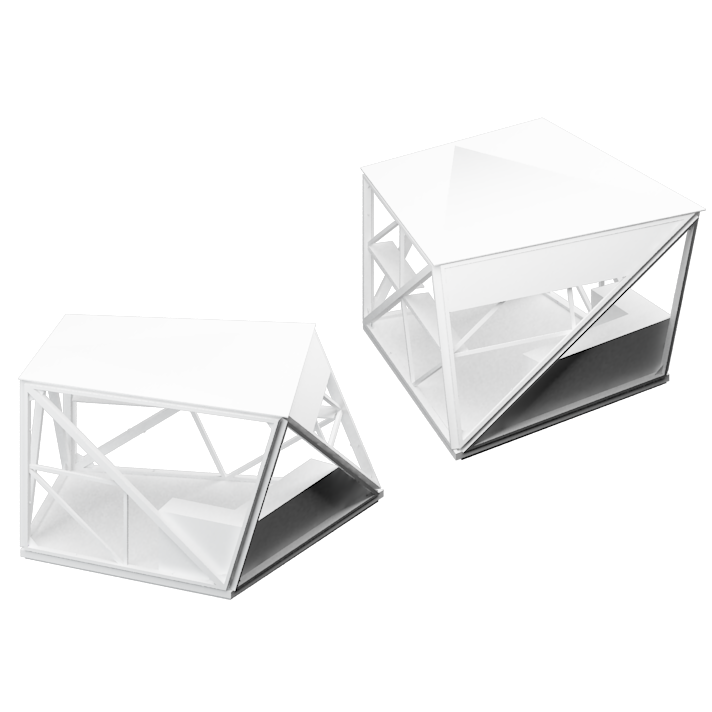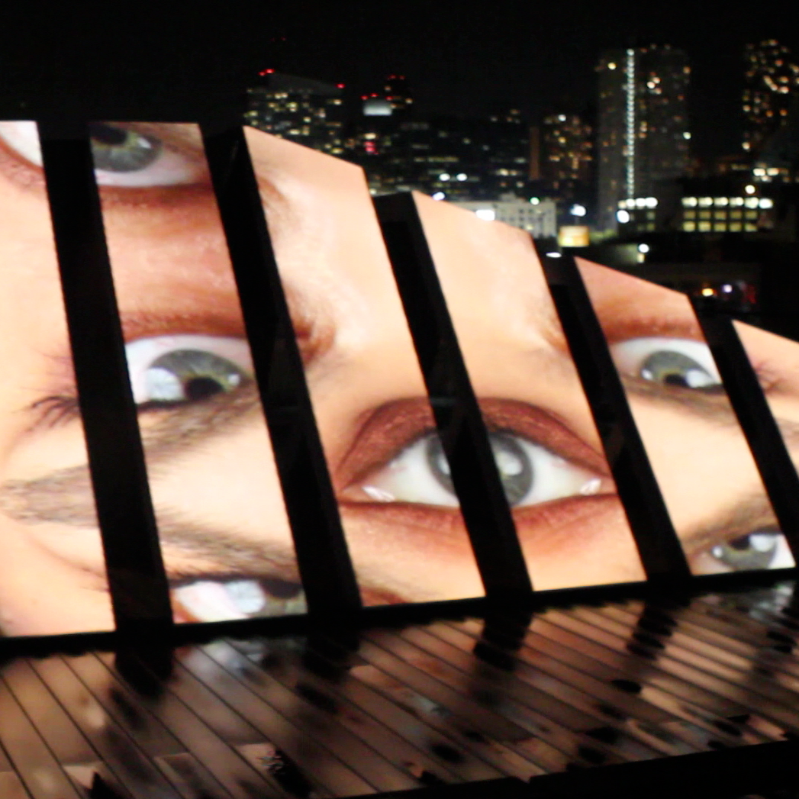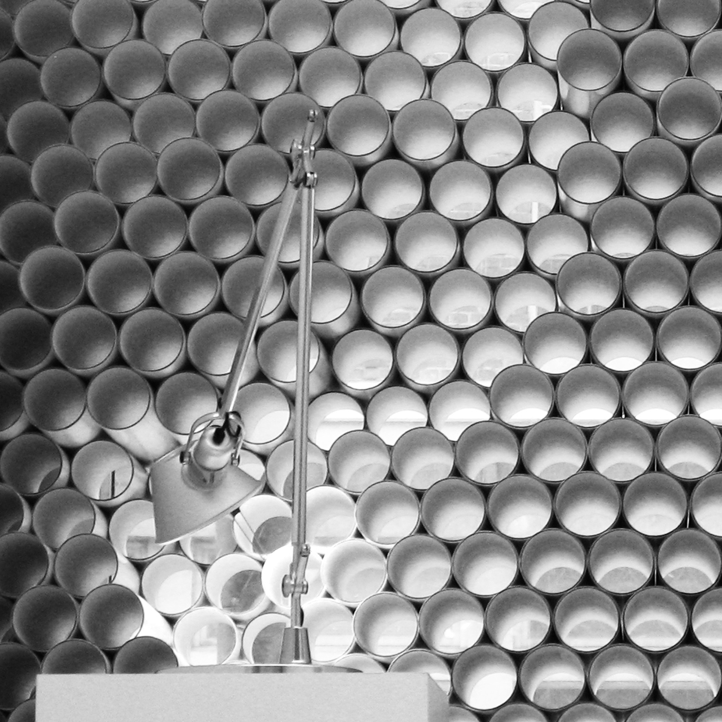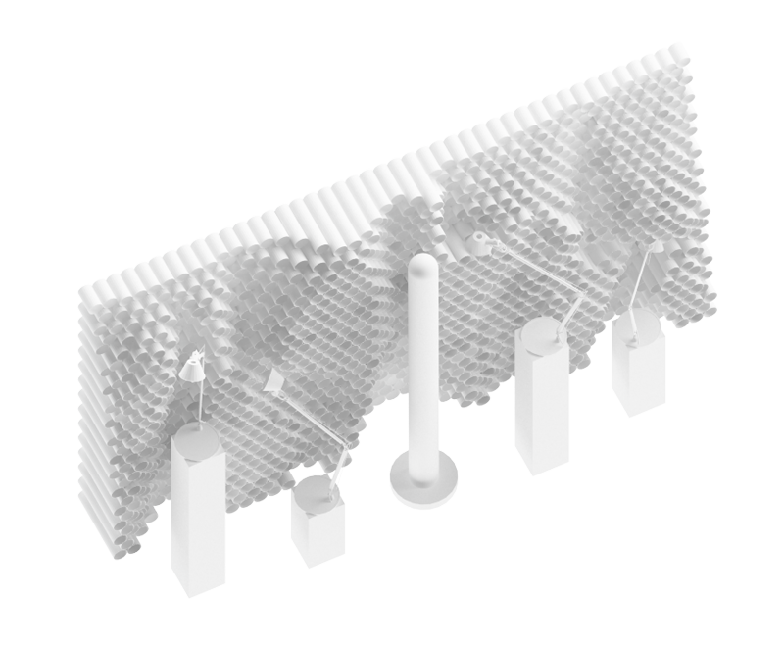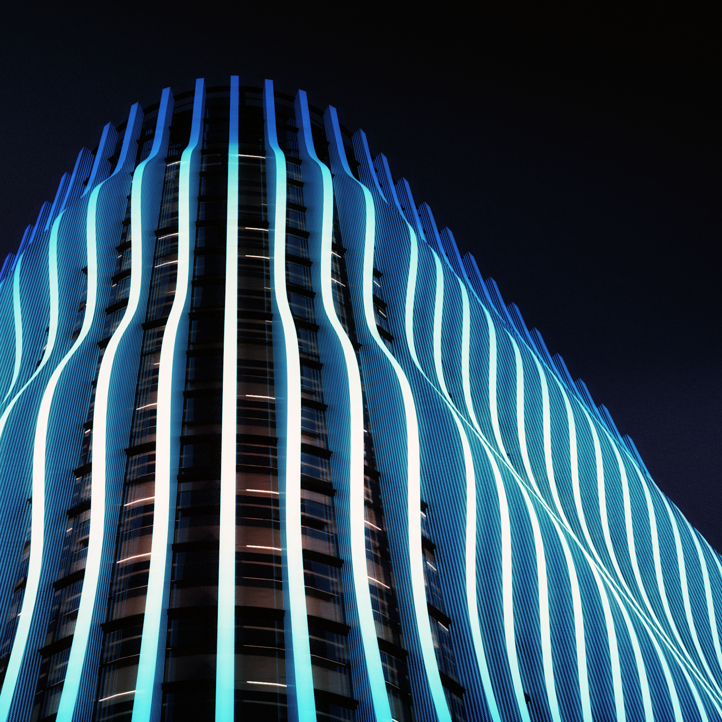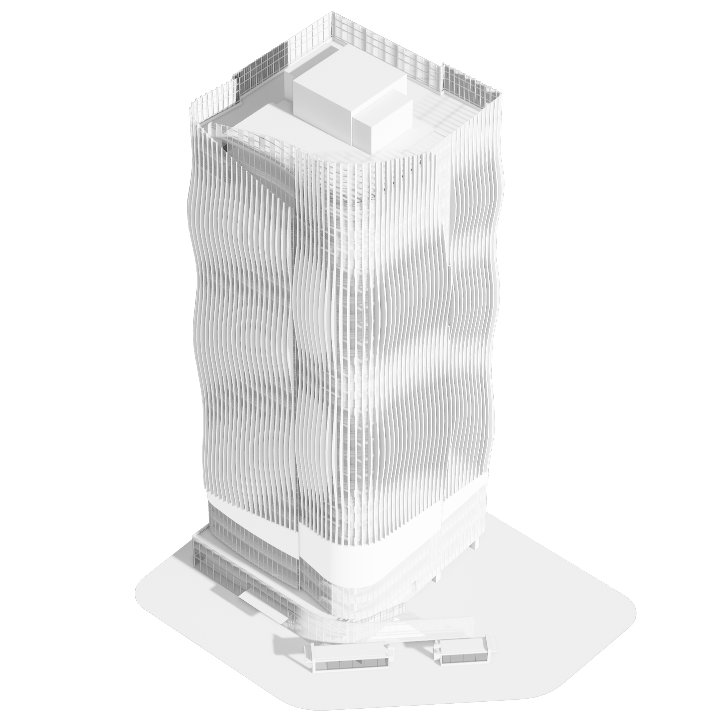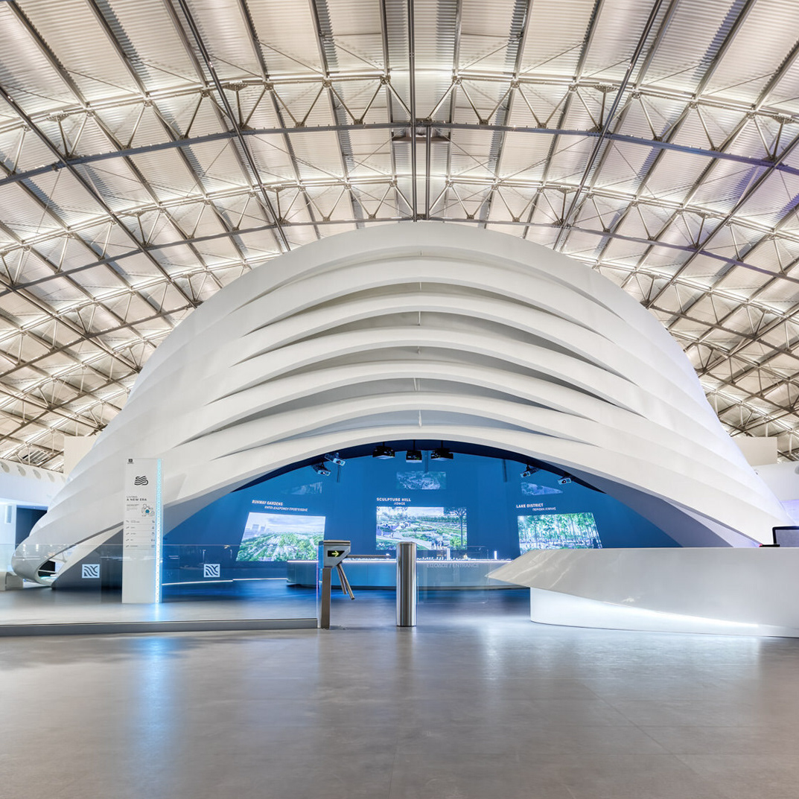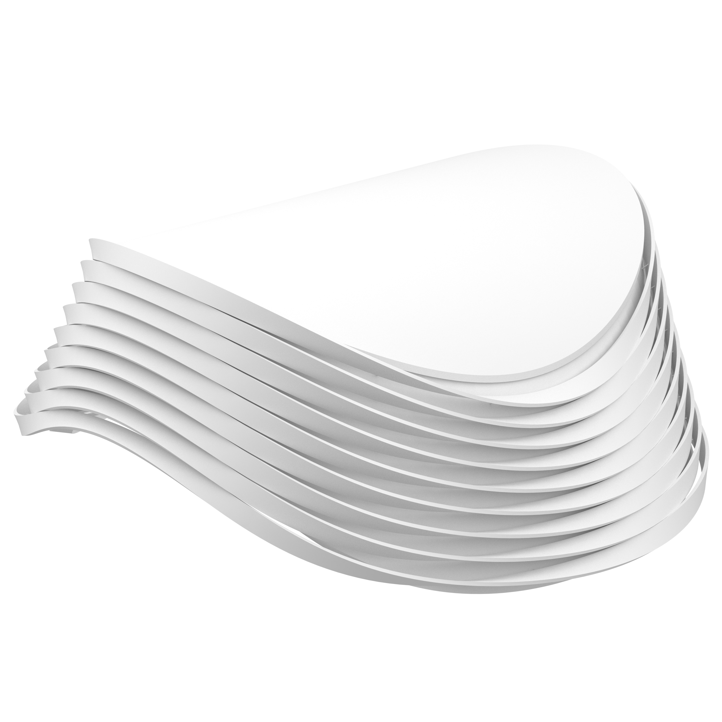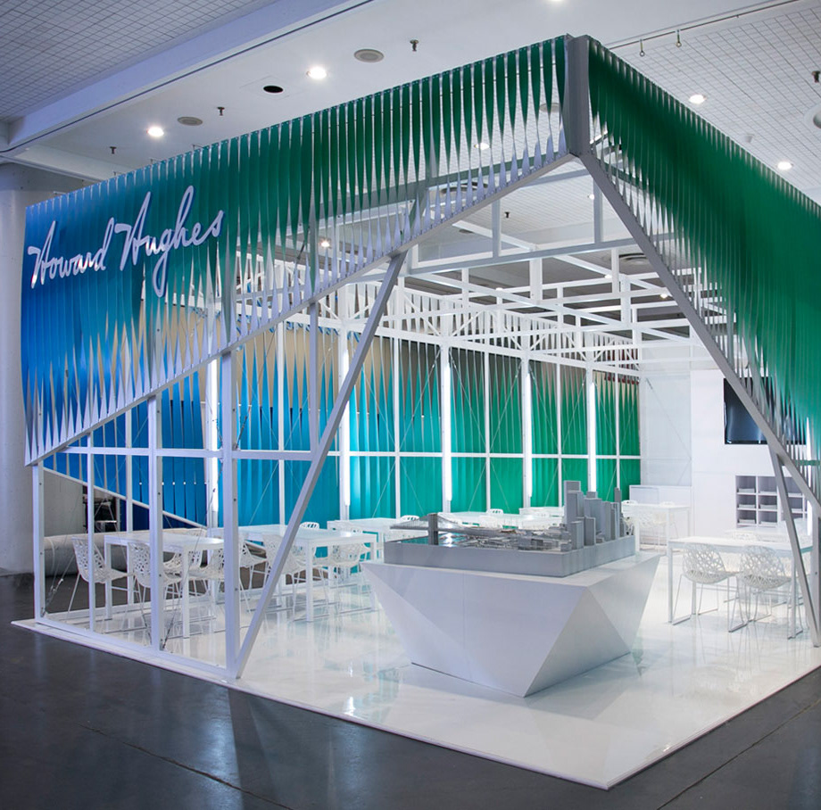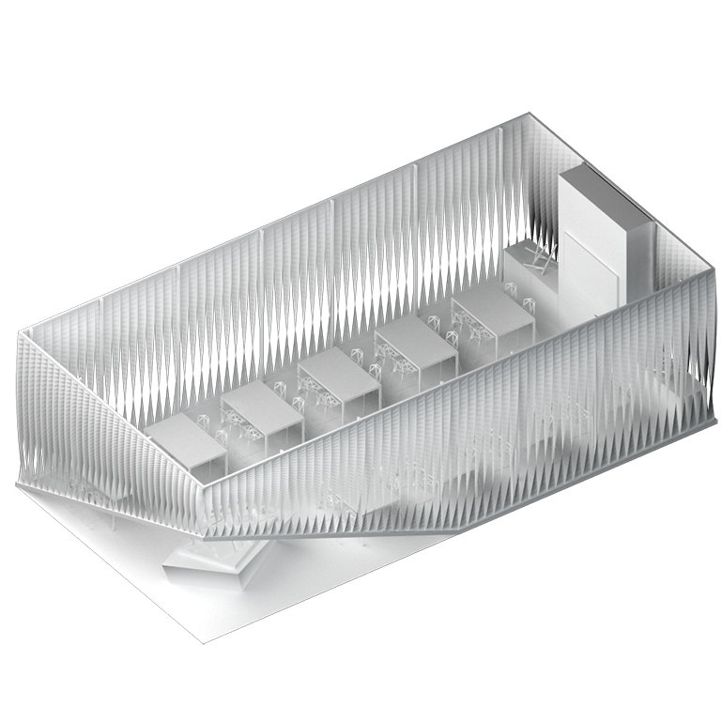WHITE HOUSE TOUR
CREDITS+
2024 | Washington DC
Lead Physical Design: Graham Kelman
Client: The White House
The East Wing
Studio: ESI/NBBJ
Client: The White House
The East Wing
Studio: ESI/NBBJ
PROJECT STATEMENT +
2024
In collaboration with ESI Design, we developed a suite of immersive exhibition elements to reimagine the White House public tour—making it more engaging, educational, and inclusive for all visitors. The design includes a modular wall system, digital reader rails, tactile displays, and an interactive 3D model of the White House campus. Each component was crafted to support multisensory learning—encouraging touch, sight, and sound—to help visitors connect with the building’s history and the events that shaped it. The experience balances reverence for the site with contemporary storytelling tools, extending access to deeper narratives long hidden in plain view. From historic rooms to new digital interventions, the result is a richer, more personal encounter with “The People’s House.”

THE EAST GARDEN ROOM
SITE MODELS + RELIEFS
SITE MODELS + RELIEFS
Located in the East Garden Room, this installation features a fully detailed architectural scale model of the White House, its surrounding site, and context. The central model offers an accurate, three-dimensional snapshot of the site as it exists today, while surrounding panels illustrate how the building has expanded and evolved over more than 200 years. Integrated lighting and digital content highlight key historical milestones—bringing to life the physical transformation of the Executive Mansion across time. Designed to engage visitors of all ages, the piece invites tactile exploration while grounding the story of the White House in its architectural and geographic reality.
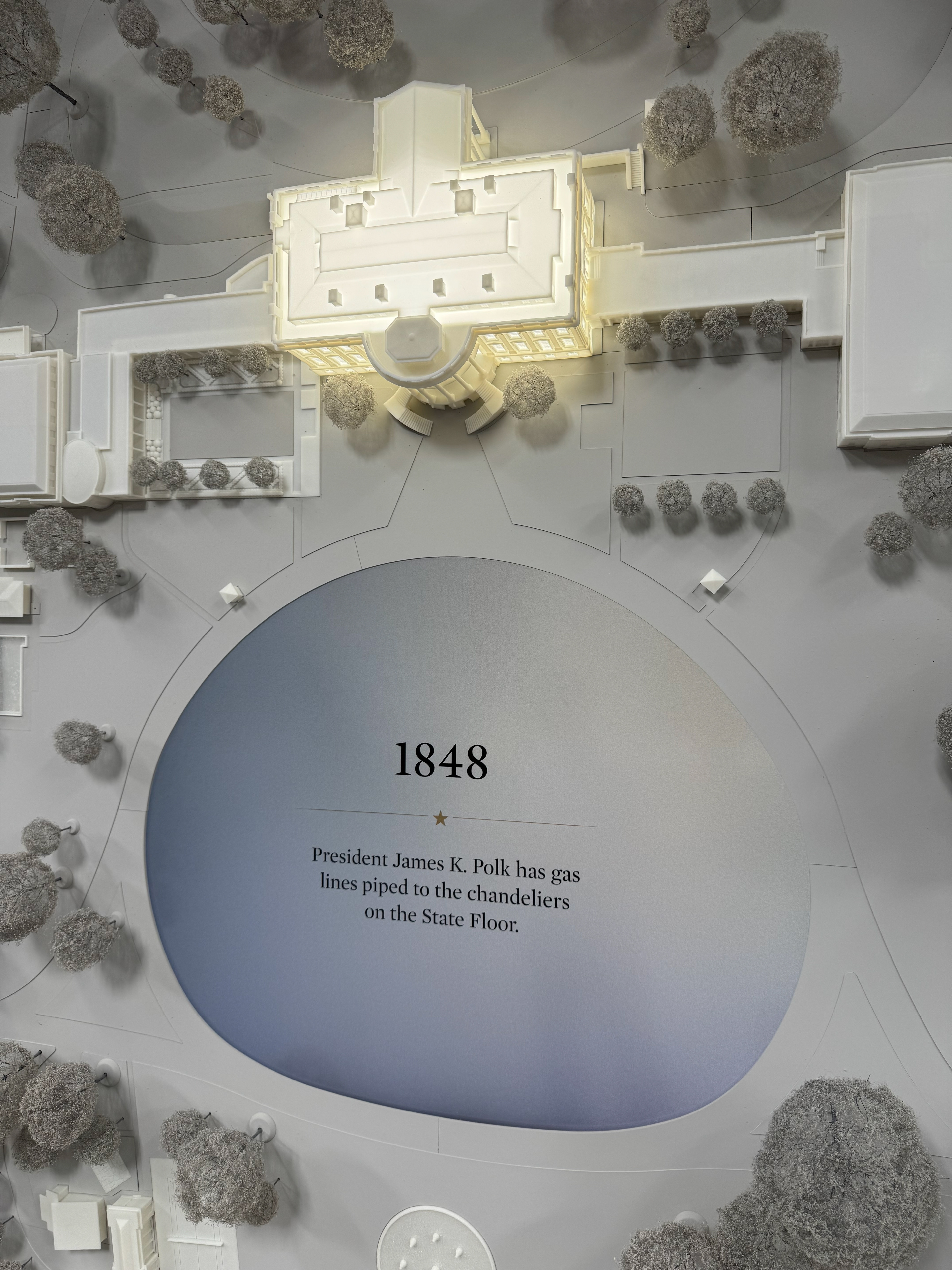



THE READER RAIL SYSTEM
Designed for flexibility and storytelling versatility, the reader rail system is a modular set of dynamic displays that combine physical, digital, and tactile elements. Each unit can stand alone or link seamlessly with others to form larger surfaces, adapting to the evolving narratives the White House chooses to share. Lightweight and stackable, the pieces are easy to reposition or reconfigure, supporting changing exhibitions, rotating artifacts, and seasonal programming. With integrated screens, material samples, and printed graphics, the system invites visitors to look closer, touch, and engage—bringing layered historical moments into sharper, more personal focus.



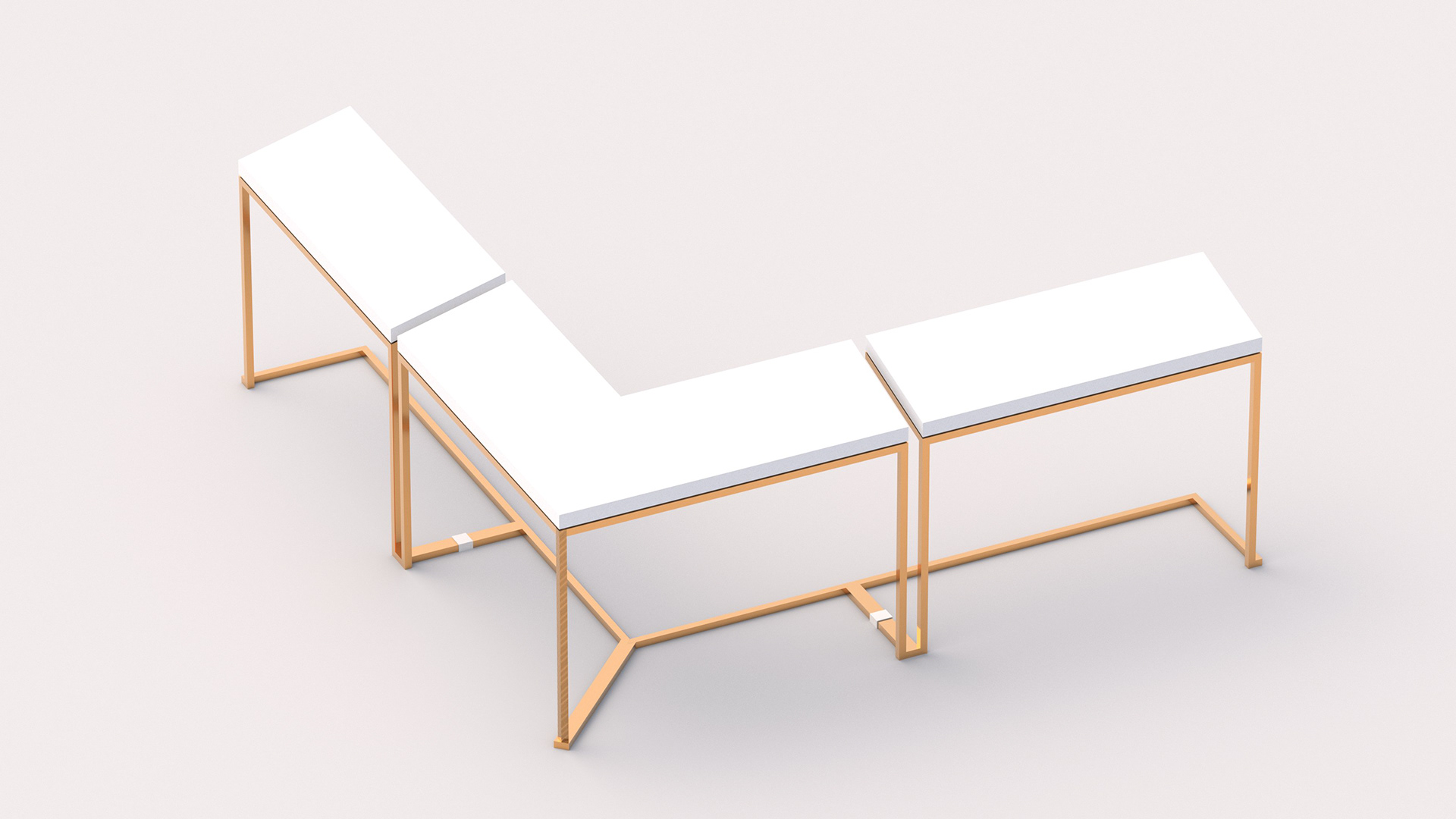
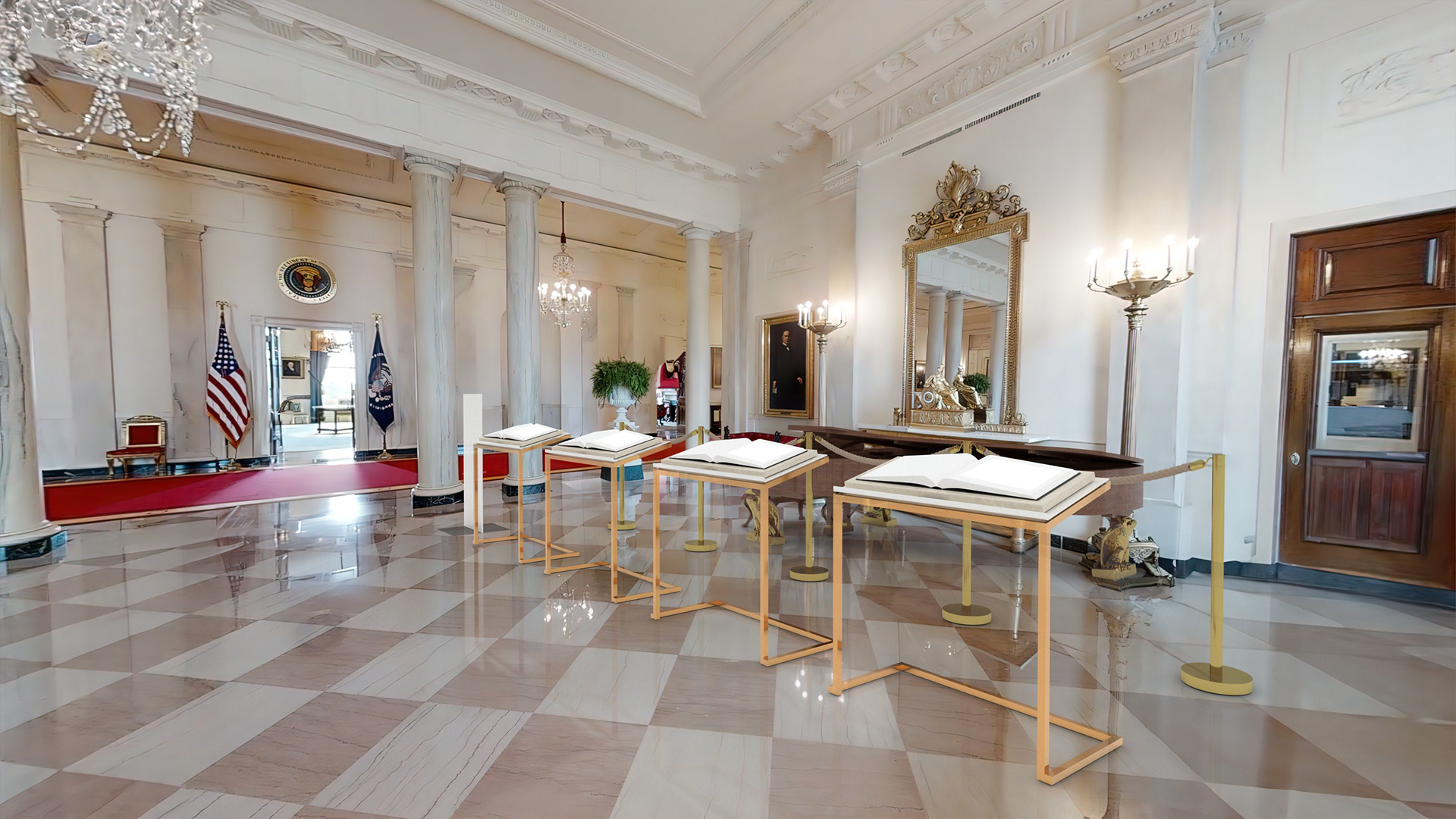
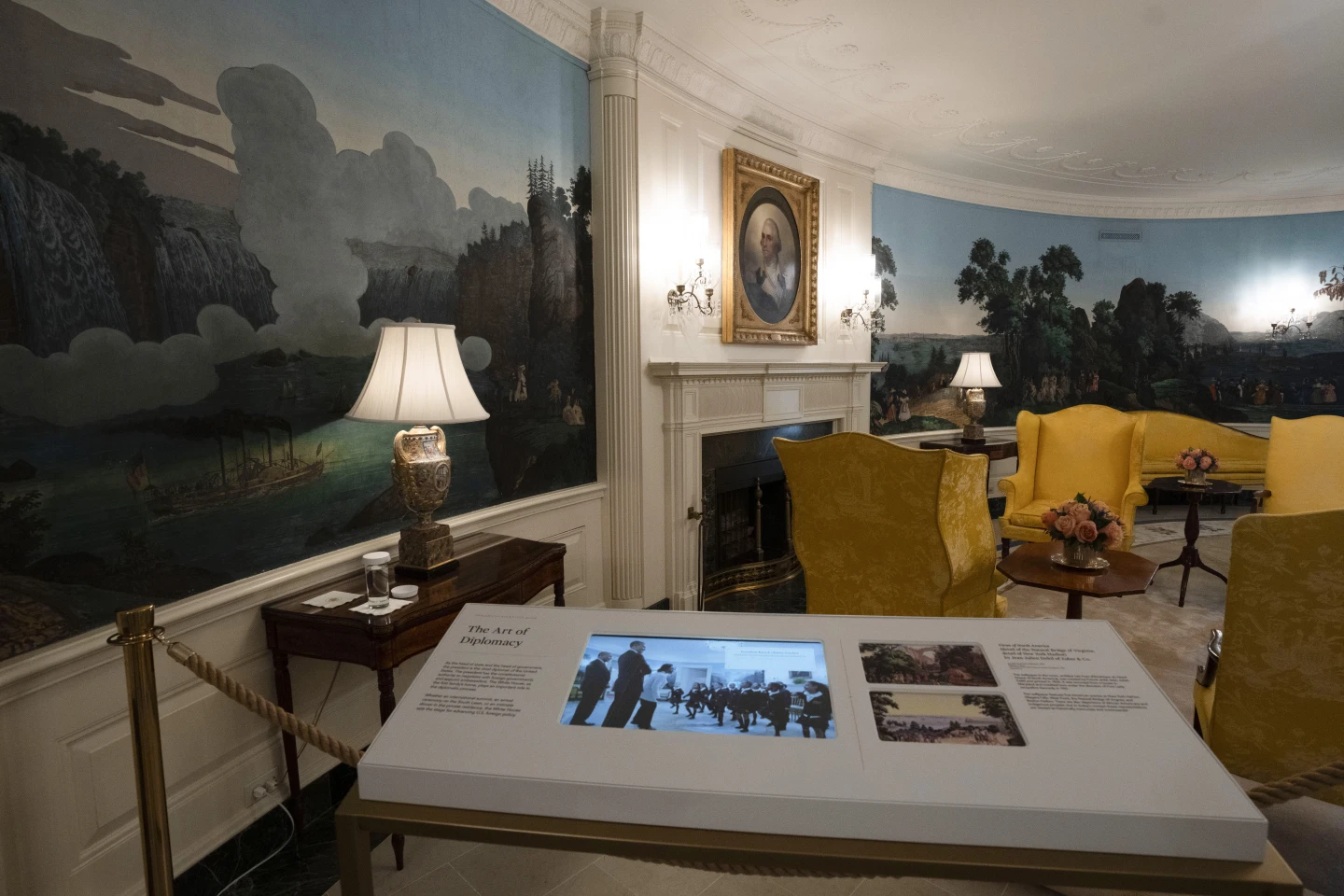


DIGITAL PILLARS
These digital plinths serve as human-scale storytelling portals, showcasing imagery, video, and often a guiding presence—whether that be a tour guide, the First Lady, or the President. Designed to feel both dignified and approachable, the plinths borrow cues from the architecture of the White House itself—stone cladding, brass detailing, and subtle classical motifs like fluting and shadow reveals. The final forms emerged from a deep iterative process, balancing permanence with technological flexibility. Their quiet presence allows the content to shine, anchoring the visitor experience with moments of connection, context, and welcome.
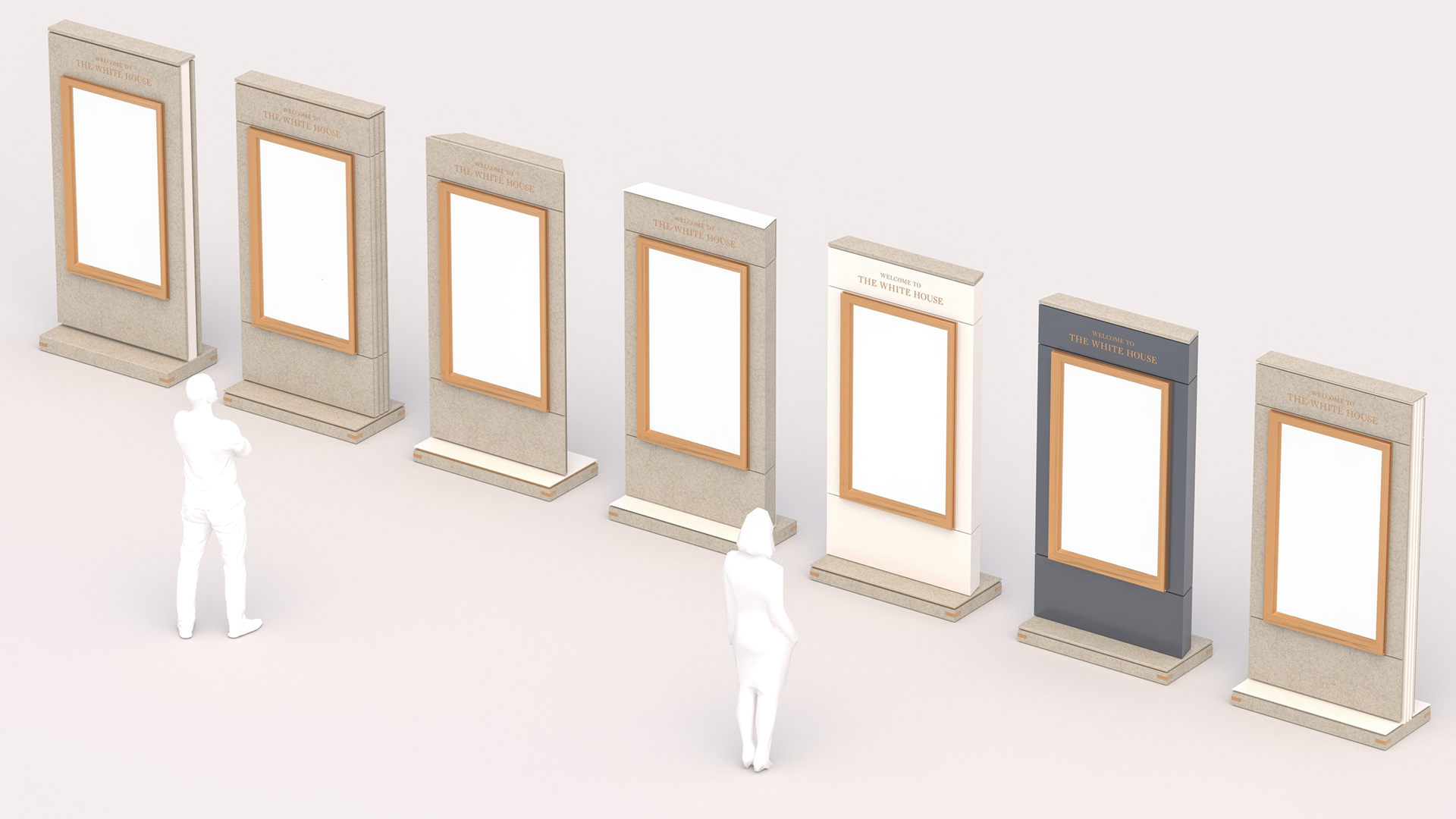


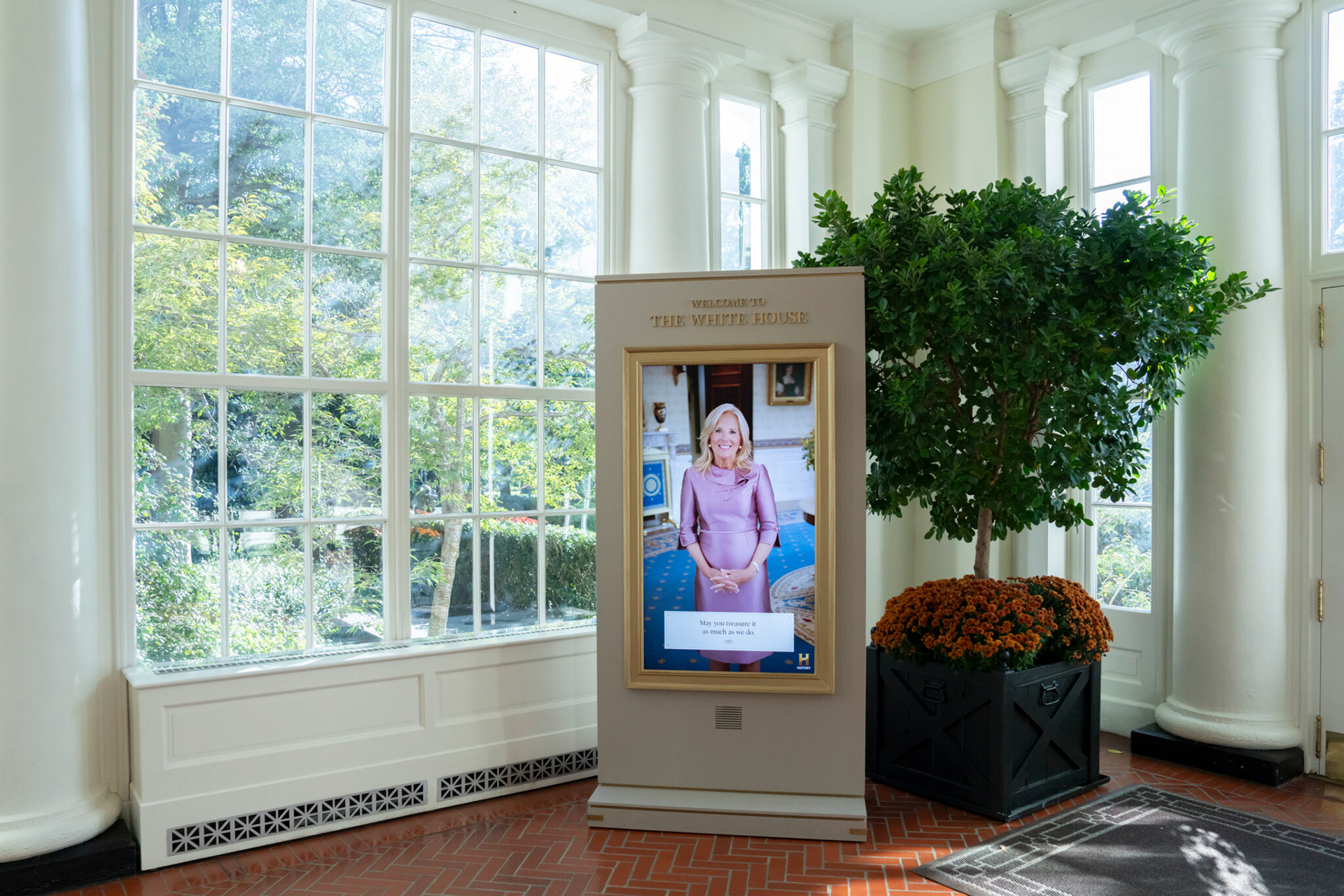
Positioned along the East Wing colonnade, the Grand Frame is a series of architectural display panels that combine tradition and technology. Each composition is built from stone slabs inset with classically framed digital screens. These installations offer a flexible platform for storytelling—highlighting the history of the White House, its residents, and the moments that shape it—while adapting seamlessly to new content, visitors, and events. By pairing timeless form with dynamic media, the installation becomes both a record of history and a living editorial.
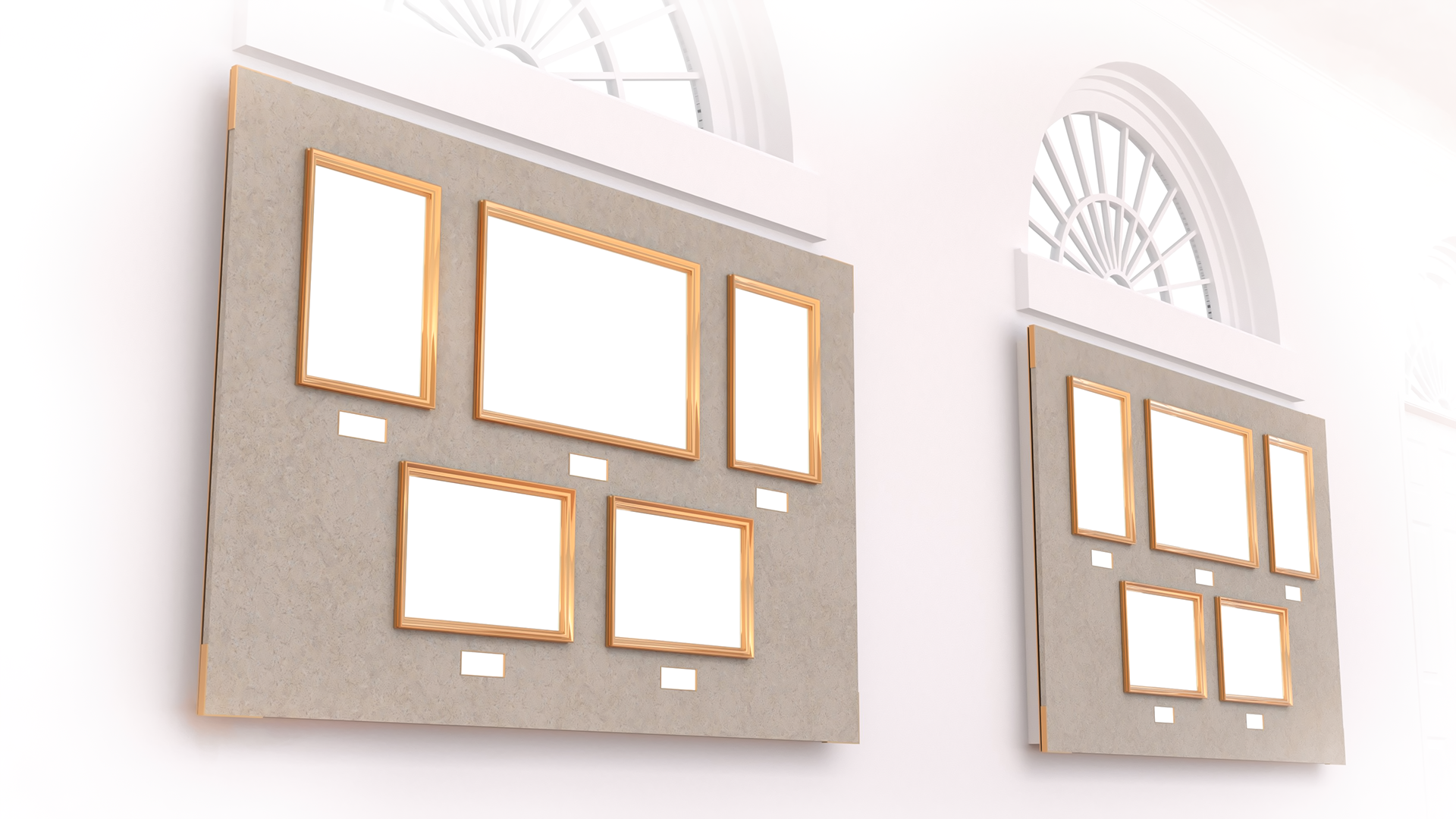

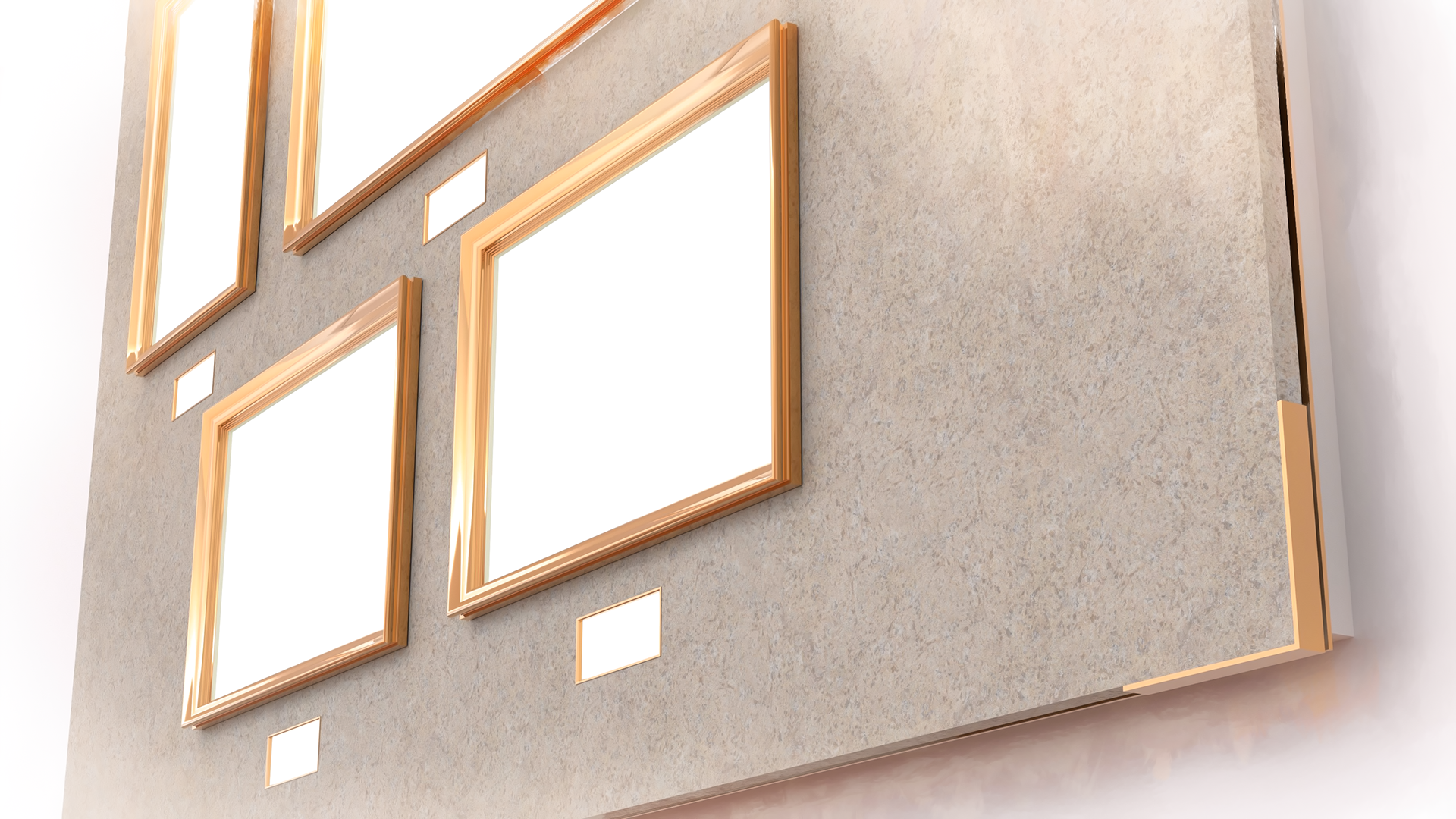




This adaptable wall system creates a flexible threshold between the public-facing East Wing and the working areas of the West Wing. Designed to accommodate graphic, video, or textual content, each unit is mounted on castors for easy reconfiguration and secures in place with discrete clamps. A fabric-wrapped acoustic layer absorbs ambient sound, while the solid stone base and powder-coated metal shell bring visual weight and permanence to a mobile system.

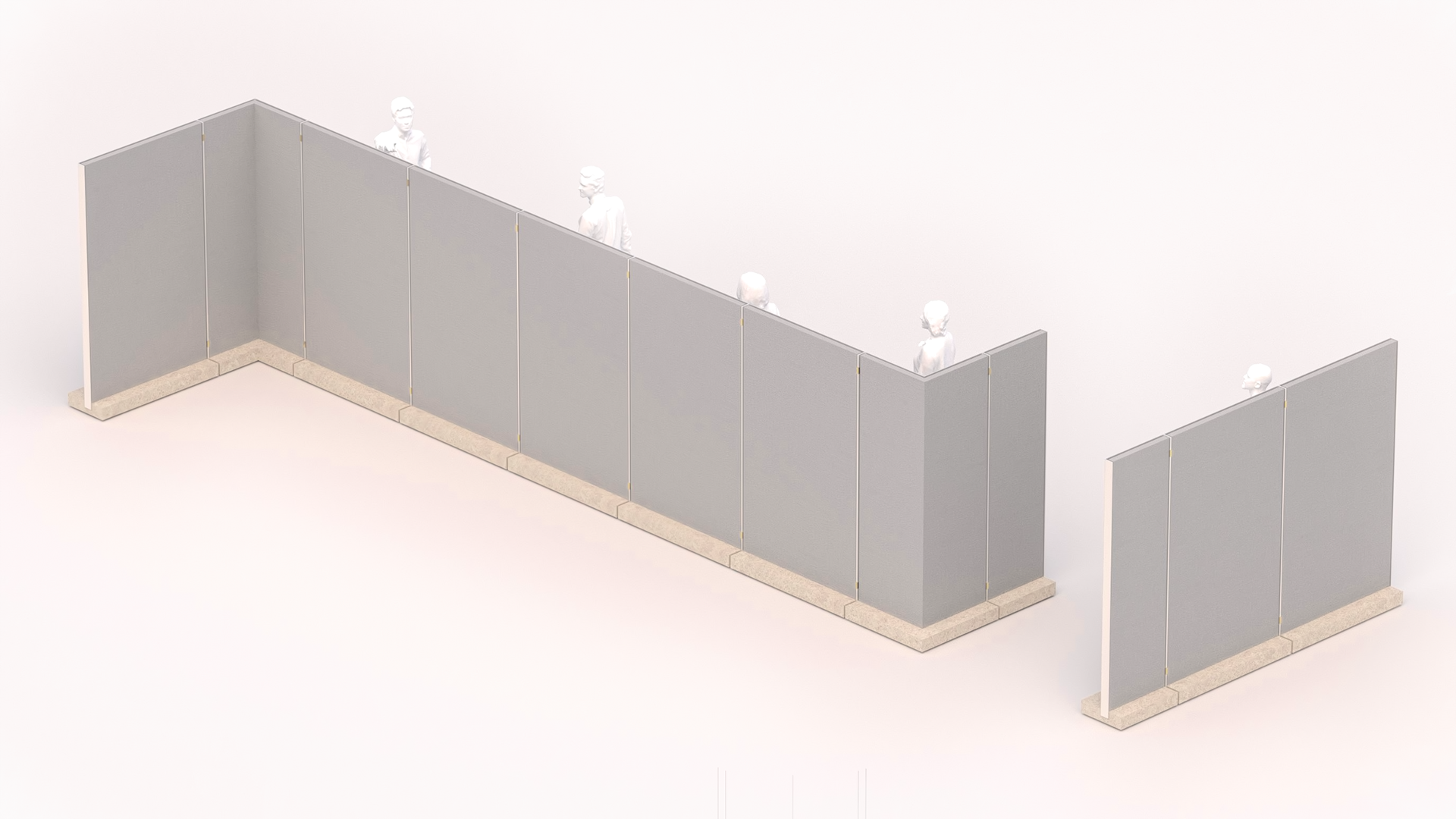
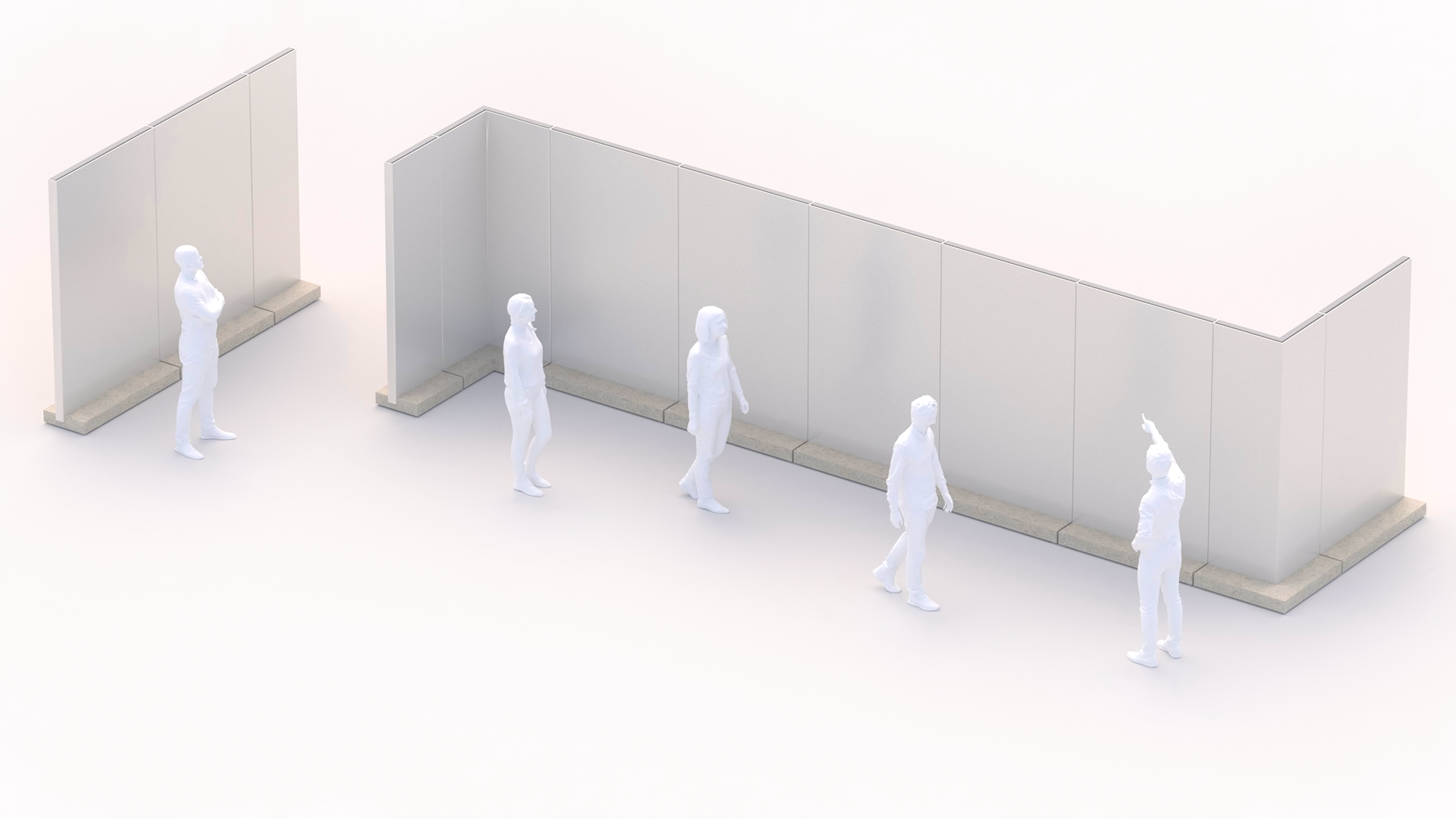



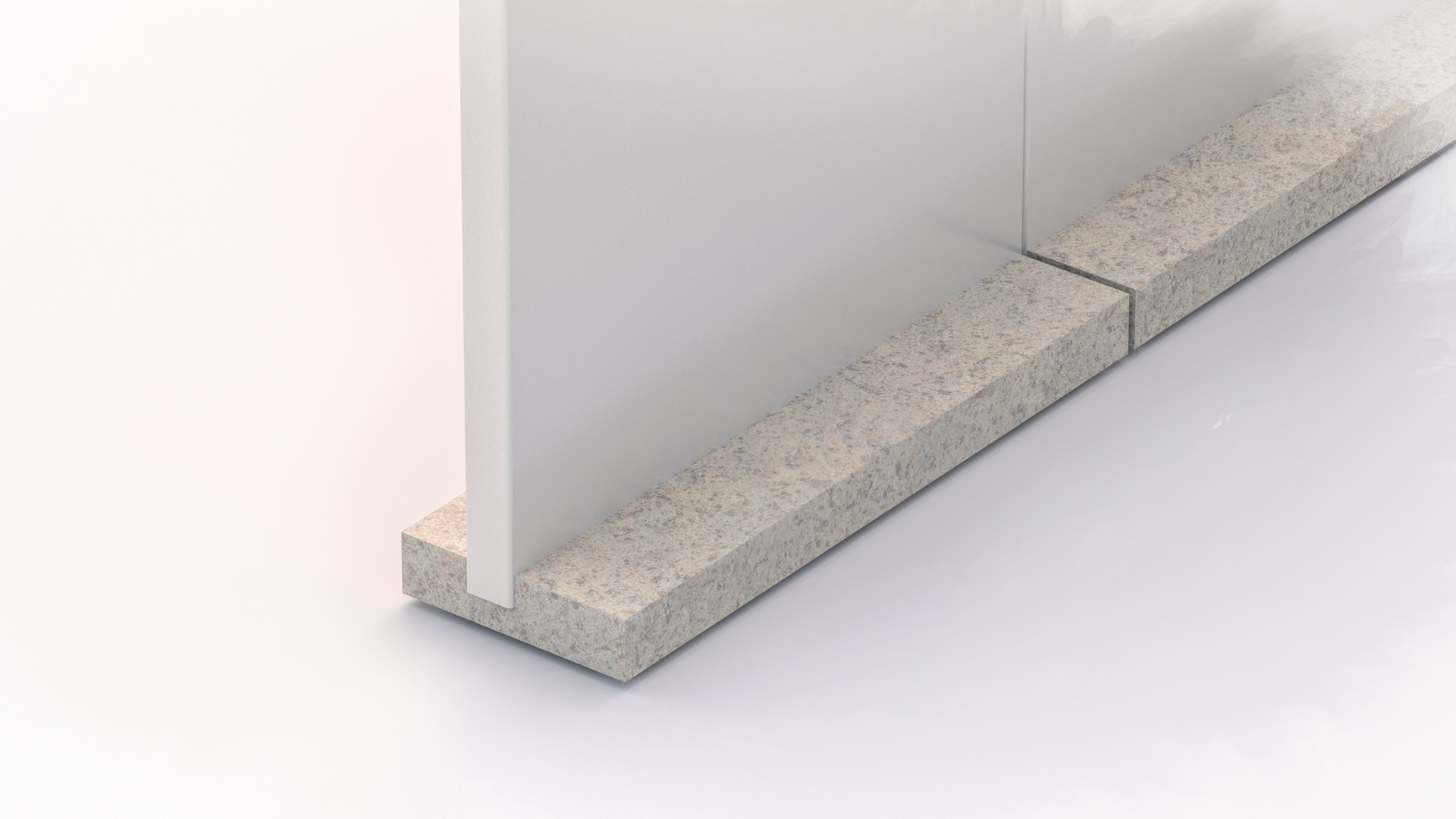
Night + Day
By day, the facade reads as a sculptural skin—its metallic contours catching light and casting dynamic shadows that emphasize form and movement. At night, it transforms into a luminous beacon, with embedded LEDs animating the surface into a flowing stream of color, imagery, and light-based storytelling. This shift in character blurs the line between architecture and media, making the building feel alive on a 24-hour cycle.

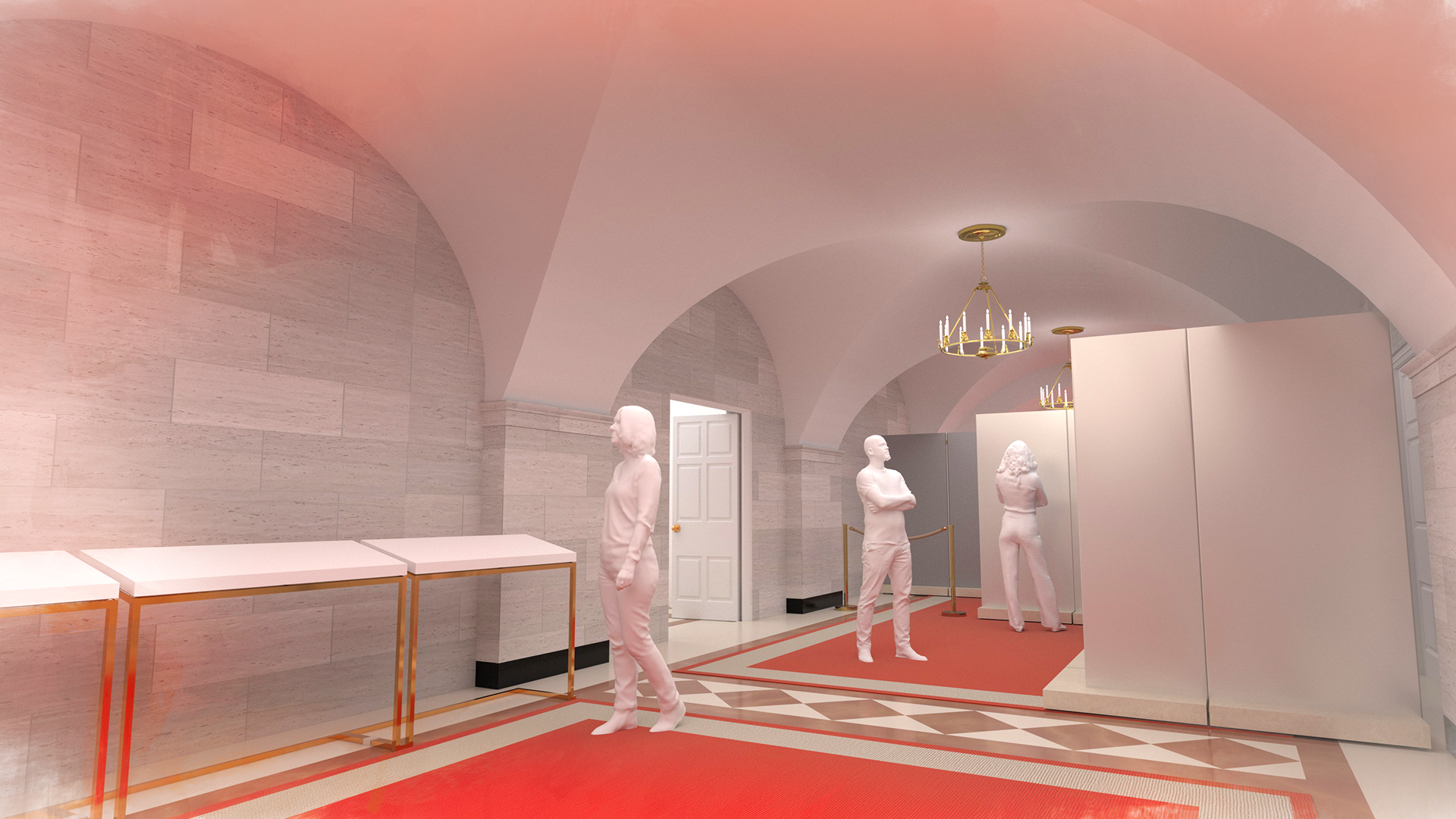
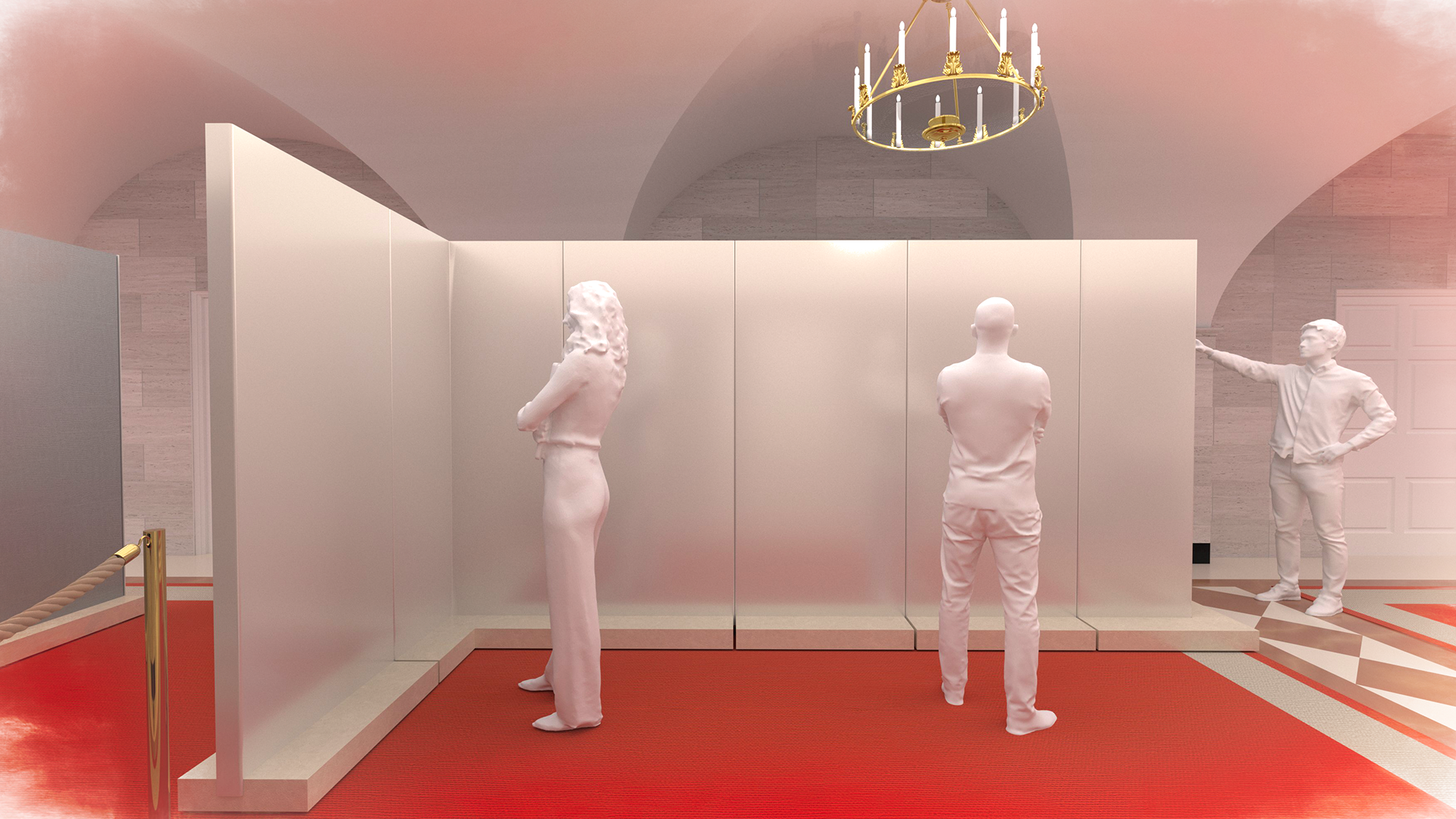
Set within the historic Ground Floor Corridor, the wall system introduces a quiet layer of intervention—respecting the vaulted architecture while organizing the visitor experience. Its restrained material palette and clean geometry echo the surrounding finishes, allowing it to function as both backdrop and boundary without overpowering the space.
Thank You!

